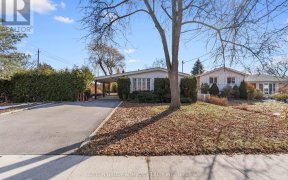


Beautiful &Renovated, New(2017): (Kit, B/I Cabinets, Counters, 1st&2nd Fl:Washrms, Solid Wood Staircase, Fam Rm, Lr, Dr, Frt&Bk Doors) Modern, Bright, Spacious, Well Kept, Landscaped, Desired Area In Don Valley Village. Steps To Top Sch, Ttc, Parks, Seneca College, Tennis Crt, Shopping, Restaurants, Min To Fairview Mall/Dvp/401, Home...
Beautiful &Renovated, New(2017): (Kit, B/I Cabinets, Counters, 1st&2nd Fl:Washrms, Solid Wood Staircase, Fam Rm, Lr, Dr, Frt&Bk Doors) Modern, Bright, Spacious, Well Kept, Landscaped, Desired Area In Don Valley Village. Steps To Top Sch, Ttc, Parks, Seneca College, Tennis Crt, Shopping, Restaurants, Min To Fairview Mall/Dvp/401, Home Inspect Report Avail Upon Request. Seller &Agent Do Not Rep/Warrant Retrofit Status Of Prt. Foyer(3X2.2M), Laundry(2.92X2.5M) S/S (Fridge, Stove, B/I Dw, Rangehood). Washer&Dryer, Gb&E, Hwt(R), All Elf&Pot Lights (Dr Chandelier To Be Replaced), 2Egdo Remotes, Bsmt:(Microwave Oven, 2 Header Stove) Window Coverings, Hdwd & Ceramic Fl On 1st & 2nd Fl, Fenced Bkyard.
Property Details
Size
Parking
Rooms
Living
12′9″ x 18′10″
Dining
12′4″ x 12′4″
Family
11′3″ x 18′6″
Kitchen
11′3″ x 14′4″
Prim Bdrm
12′4″ x 15′8″
2nd Br
9′1″ x 12′7″
Ownership Details
Ownership
Taxes
Source
Listing Brokerage
For Sale Nearby
Sold Nearby

- 1,500 - 2,000 Sq. Ft.
- 4
- 2

- 3
- 3

- 6
- 4

- 4
- 3

- 8
- 4

- 5
- 4

- 7
- 5

- 4
- 3
Listing information provided in part by the Toronto Regional Real Estate Board for personal, non-commercial use by viewers of this site and may not be reproduced or redistributed. Copyright © TRREB. All rights reserved.
Information is deemed reliable but is not guaranteed accurate by TRREB®. The information provided herein must only be used by consumers that have a bona fide interest in the purchase, sale, or lease of real estate.








