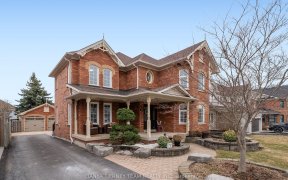
1 Helston Crescent
Helston Crescent, Brooklin, Whitby, ON, L1M 2J9



Beautiful Sun filled 4 bedroom all Brick home in the highly desirable quiet community of Brooklin in North Whitby. 2530 Sq ft. Above Grade. Double Door Entry into Spacious Foyer with Vaulted Ceiling. Gorgeous Custom Kitchen(2017) with Ceasar Stone Counters and Cambria on the Island, under cabinet lighting. 9' Ceilings on Main Floor,...
Beautiful Sun filled 4 bedroom all Brick home in the highly desirable quiet community of Brooklin in North Whitby. 2530 Sq ft. Above Grade. Double Door Entry into Spacious Foyer with Vaulted Ceiling. Gorgeous Custom Kitchen(2017) with Ceasar Stone Counters and Cambria on the Island, under cabinet lighting. 9' Ceilings on Main Floor, Coffered Ceiling in Dining Room. Main Floor Family Room with Gas Fireplace. Main floor Laundry with access to Garage. 4 Large Bedrooms, Double Door Entry to Primary Bedroom with Walk in Closet and 5pce Ensuite. Professionally Landscaped front, back and sides. Large west facing Covered front porch perfect for summer evenings. Engineered Hardwood Floors on Main 2nd level and LVP in 3 bedrooms. Located steps to schools, parks, 2 golf courses and minutes to 407. Upgraded Blown in Insulation 2018, New Furnace 2018, New Shingles 2017.
Property Details
Size
Parking
Build
Heating & Cooling
Utilities
Rooms
Living
12′6″ x 16′4″
Dining
13′3″ x 10′8″
Kitchen
11′2″ x 17′3″
Family
14′9″ x 12′6″
Prim Bdrm
15′0″ x 15′0″
2nd Br
7′10″ x 11′2″
Ownership Details
Ownership
Taxes
Source
Listing Brokerage
For Sale Nearby
Sold Nearby

- 3
- 3

- 2,500 - 3,000 Sq. Ft.
- 4
- 4

- 3
- 3

- 2,000 - 2,500 Sq. Ft.
- 3
- 3

- 1,500 - 2,000 Sq. Ft.
- 5
- 4

- 4
- 3

- 3000 Sq. Ft.
- 6
- 3

- 3
- 2
Listing information provided in part by the Toronto Regional Real Estate Board for personal, non-commercial use by viewers of this site and may not be reproduced or redistributed. Copyright © TRREB. All rights reserved.
Information is deemed reliable but is not guaranteed accurate by TRREB®. The information provided herein must only be used by consumers that have a bona fide interest in the purchase, sale, or lease of real estate.







