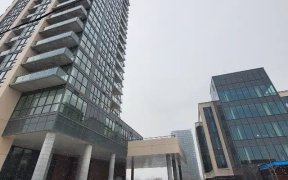


Fantastic Opportunity On Corner Lot W/High Visibility. 2 Road Frontages & Directly Across From New Hospital. Renovated in 2024- fresh paint and vinyl flooring ,Renovated In 2017- Brand New Kit, Quartz Counter, S/S App, Heated Flrs. Beautiful Reno'd 4Pc Deep Soaker Tub, Large Vanity, Heated Ceramic Flrs, Newer Wdws, Siding, Roof, Interior...
Fantastic Opportunity On Corner Lot W/High Visibility. 2 Road Frontages & Directly Across From New Hospital. Renovated in 2024- fresh paint and vinyl flooring ,Renovated In 2017- Brand New Kit, Quartz Counter, S/S App, Heated Flrs. Beautiful Reno'd 4Pc Deep Soaker Tub, Large Vanity, Heated Ceramic Flrs, Newer Wdws, Siding, Roof, Interior Drs & Trim. Laminate Throughout. W/O From Family Rm To Deck & Super Private Lot W/Hedges! Great Room Addition With Full Basement (Under Addition Only), Separate Entrance, Could Be 2 Units With Some Work
Property Details
Size
Parking
Build
Heating & Cooling
Utilities
Rooms
Great Rm
15′1″ x 12′8″
Kitchen
11′3″ x 7′10″
Living
11′2″ x 15′7″
Prim Bdrm
11′5″ x 9′10″
2nd Br
9′2″ x 7′11″
Ownership Details
Ownership
Taxes
Source
Listing Brokerage
For Sale Nearby
Sold Nearby

- 2
- 1

- 700 - 1,100 Sq. Ft.
- 3
- 1

- 4
- 2

- 1,100 - 1,500 Sq. Ft.
- 4
- 2

- 1,100 - 1,500 Sq. Ft.
- 4
- 2

- 4
- 2

- 2
- 1

- 700 - 1,100 Sq. Ft.
- 5
- 2
Listing information provided in part by the Toronto Regional Real Estate Board for personal, non-commercial use by viewers of this site and may not be reproduced or redistributed. Copyright © TRREB. All rights reserved.
Information is deemed reliable but is not guaranteed accurate by TRREB®. The information provided herein must only be used by consumers that have a bona fide interest in the purchase, sale, or lease of real estate.








