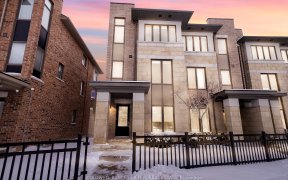
1 Donald Fleming Way
Donald Fleming Way, Pringle Creek, Whitby, ON, L1R 0N8



Beautiful And Spacious 3+1 Bedroom, 4 Bathroom Executive Townhome In A Highly Sought After Area Of Pringle Creek .The Open Concept Second Floor Features 9 Ft Ceilings, Laminate Flooring, A Gorgeous Kitchen With A Large Island, Stainless Steel Appliances, And A Walk-Out To Your Balcony. Large Windows With Lots Of Natural Light. Other...
Beautiful And Spacious 3+1 Bedroom, 4 Bathroom Executive Townhome In A Highly Sought After Area Of Pringle Creek .The Open Concept Second Floor Features 9 Ft Ceilings, Laminate Flooring, A Gorgeous Kitchen With A Large Island, Stainless Steel Appliances, And A Walk-Out To Your Balcony. Large Windows With Lots Of Natural Light. Other Features Include , 2 Separate Main Entrances , 2 Vehicle Parking And An Amazing Lower Level Recreational/Family Area! Close To The Rec Complex, Great Schools, Restaurants, Shopping,Go Station,Hwy 401/412/407 And Bus Stops. All existing All light fixtures, All Existing Window Coverings, stainless steel Refrigerator, Stove, Hood Fan, Dishwasher , Washer & Dryer.
Property Details
Size
Parking
Build
Heating & Cooling
Utilities
Rooms
Br
10′9″ x 15′5″
2nd Br
12′1″ x 9′6″
3rd Br
13′1″ x 11′5″
Living
4′7″ x 14′9″
Kitchen
15′5″ x 9′10″
Family
21′3″ x 15′5″
Ownership Details
Ownership
Taxes
Source
Listing Brokerage
For Sale Nearby
Sold Nearby

- 1700 Sq. Ft.
- 3
- 3

- 3
- 3

- 3
- 4

- 1,500 - 2,000 Sq. Ft.
- 3
- 4

- 1,500 - 2,000 Sq. Ft.
- 3
- 3

- 1,500 - 2,000 Sq. Ft.
- 4
- 4

- 3
- 3

- 2
- 2
Listing information provided in part by the Toronto Regional Real Estate Board for personal, non-commercial use by viewers of this site and may not be reproduced or redistributed. Copyright © TRREB. All rights reserved.
Information is deemed reliable but is not guaranteed accurate by TRREB®. The information provided herein must only be used by consumers that have a bona fide interest in the purchase, sale, or lease of real estate.







