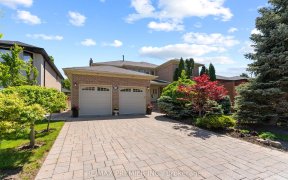


You Will Fall In Love With This Home From The Moment You Arrive! This Gem Is Nestled On A Quiet Crescent In Sought-After "Islington Woods". The Entire Home Has Been Professionally Renovated Top-To-Bottom W/Custom Millwork & Quality Finishes! Hardwood Floors, Custom Trims, Smooth Ceilings, B-I Custom Wall Unit, Crown Mouldings,...
You Will Fall In Love With This Home From The Moment You Arrive! This Gem Is Nestled On A Quiet Crescent In Sought-After "Islington Woods". The Entire Home Has Been Professionally Renovated Top-To-Bottom W/Custom Millwork & Quality Finishes! Hardwood Floors, Custom Trims, Smooth Ceilings, B-I Custom Wall Unit, Crown Mouldings, Countless Potlights, A Spectacular Gourmet Kitchen W/Leathered Quartzite Countertop & High-End Ss Appliances. The Primary Bedroom Fetures A 6-Pc "Spa-Like" En-Suite & Custom B-I Dressing Room That Will Wow You. Other Features Of This Home Include 7 Walk-Outs, 2 Terraces, 2 Gas Fireplaces, Custom Vanities, Finished Walk-Out Basement W/Heated Porcelain Floors, Stunning Gourmet Kitchen W/Huge Island & Quartz C/T, A 3-Pc Bath & Huge Rec Room - Perfect For Your Family Parties Or Future "In-Law Suite" /Income Potential - Check It Out For Yourself - Note: This Is A 4-Br Home That Has Been Converted To 3 Br- But It Can Easily Be Converted Back To 4 Br. Thermador Appls: 6-Burner Gas Range, Hood Fan, Fridge & D/W. B/I Bookcase In L/R, Newer Windows & Doors, Newer Roof & Eaves, C/Air, C/Vac, Garage Door Openers & Remotes, Heating Basement & Primary En-Suite Porcelain Floors, Garden Shed
Property Details
Size
Parking
Rooms
Living
13′9″ x 18′4″
Dining
13′9″ x 17′8″
Kitchen
15′5″ x 22′1″
Breakfast
15′5″ x 22′1″
Family
14′5″ x 19′1″
Prim Bdrm
12′11″ x 18′2″
Ownership Details
Ownership
Taxes
Source
Listing Brokerage
For Sale Nearby
Sold Nearby

- 5
- 5

- 3,000 - 3,500 Sq. Ft.
- 4
- 4

- 3,500 - 5,000 Sq. Ft.
- 5
- 7

- 5
- 5

- 3,000 - 3,500 Sq. Ft.
- 4
- 4

- 6659 Sq. Ft.
- 7
- 6

- 2939 Sq. Ft.
- 4
- 3

- 4
- 4
Listing information provided in part by the Toronto Regional Real Estate Board for personal, non-commercial use by viewers of this site and may not be reproduced or redistributed. Copyright © TRREB. All rights reserved.
Information is deemed reliable but is not guaranteed accurate by TRREB®. The information provided herein must only be used by consumers that have a bona fide interest in the purchase, sale, or lease of real estate.








