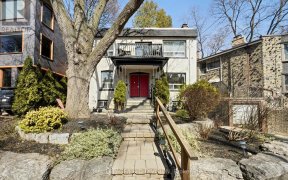


Exceptional development opportunity! Discover the perfect canvas for your next project with this incredible south facing, corner property featuring a rare 57 by 120 foot corner lot. Located in prime Wychwood, this lot offers exceptional potential for end users, renovators, builders, and developers alike. With 60% lot coverage, the...
Exceptional development opportunity! Discover the perfect canvas for your next project with this incredible south facing, corner property featuring a rare 57 by 120 foot corner lot. Located in prime Wychwood, this lot offers exceptional potential for end users, renovators, builders, and developers alike. With 60% lot coverage, the possibilities are endless: create a stunning, expansive single-family residence with ample space for luxurious living or develop two high-end luxury townhomes, each offering modern design and unparalleled appeal or construct two multi-plex with multiple units to maximize income potential perfect for building long-term rental revenue or securing your retirement income. This is your chance to invest in a property with versatility, profitability, and potential. Whether you're looking to create a dream home or an exciting development, this property is a one-of-a-kind opportunity. Think big, think long-term, and make your vision a reality! Property is being sold as is. Furnace 2024, Skylight 2019, triple pane windows, mudroom off of driveway, walk-in storage/pantry
Property Details
Size
Parking
Build
Heating & Cooling
Utilities
Rooms
Family
11′5″ x 12′9″
Dining
12′3″ x 13′1″
Kitchen
9′9″ x 12′2″
Pantry
6′9″ x 18′9″
Living
12′0″ x 22′7″
Prim Bdrm
12′5″ x 23′4″
Ownership Details
Ownership
Taxes
Source
Listing Brokerage
For Sale Nearby
Sold Nearby

- 2700 Sq. Ft.
- 7
- 3

- 8
- 5

- 5
- 3

- 5
- 4

- 5
- 5

- 3
- 2

- 6
- 4

- 5
- 3
Listing information provided in part by the Toronto Regional Real Estate Board for personal, non-commercial use by viewers of this site and may not be reproduced or redistributed. Copyright © TRREB. All rights reserved.
Information is deemed reliable but is not guaranteed accurate by TRREB®. The information provided herein must only be used by consumers that have a bona fide interest in the purchase, sale, or lease of real estate.








