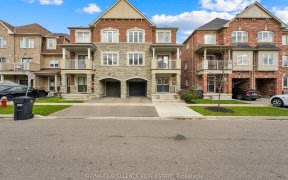
1 Boundbrook Dr
Boundbrook Dr, Northwest Sandalwood Parkway, Brampton, ON, L7A 3V6



Welcome To An Elegant 5 Bedrooms Home, Immaculate Corner Lot Fronting On Creek.D/D Entry,Brick/Stone Front, Functional Layout, 16 Ft Ceiling In Living Room, Extended Kitchen Cabinets, Office Space On Main, Throughout Hardwood Flooring Except Upper Level, Huge Unspoiled Bsmt W/Side Entrance. Freshly Painted, New Blinds, Irrigation System,...
Welcome To An Elegant 5 Bedrooms Home, Immaculate Corner Lot Fronting On Creek.D/D Entry,Brick/Stone Front, Functional Layout, 16 Ft Ceiling In Living Room, Extended Kitchen Cabinets, Office Space On Main, Throughout Hardwood Flooring Except Upper Level, Huge Unspoiled Bsmt W/Side Entrance. Freshly Painted, New Blinds, Irrigation System, New Roof, Upgraded Laundry Room.Big Windows Bring In Plenty Of Natural Light,Good Size Bedrooms,Oak Staircase, Central Vac. Stainless Steels Refrigerator, Stove, Dish Washer , Window Covering, In Built Speaker System, Lawn Sprinkler System, 7 Security Cameras, Security System , Brand New High End Laundry Set . Custom Built Organizers In All The Closets.
Property Details
Size
Parking
Build
Rooms
Living
12′11″ x 17′10″
Office
10′11″ x 11′7″
Kitchen
10′11″ x 13′4″
Family
11′11″ x 19′11″
Breakfast
10′8″ x 13′4″
Laundry
Laundry
Ownership Details
Ownership
Taxes
Source
Listing Brokerage
For Sale Nearby
Sold Nearby

- 4
- 4

- 4
- 3

- 5
- 5

- 5
- 3

- 4
- 3

- 6
- 4

- 2,000 - 2,500 Sq. Ft.
- 5
- 4

- 2,000 - 2,500 Sq. Ft.
- 6
- 4
Listing information provided in part by the Toronto Regional Real Estate Board for personal, non-commercial use by viewers of this site and may not be reproduced or redistributed. Copyright © TRREB. All rights reserved.
Information is deemed reliable but is not guaranteed accurate by TRREB®. The information provided herein must only be used by consumers that have a bona fide interest in the purchase, sale, or lease of real estate.







