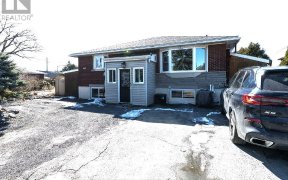


Ideal central south location with proximity to buses and a St Laurent boulevard, offering a multitude of amenities. This property has been maintained, renovated, and rejuvenated. The kitchen has been updated and features a galley layout with an eating area, equipped with six appliances. The large L-shaped living room is highlighted by a...
Ideal central south location with proximity to buses and a St Laurent boulevard, offering a multitude of amenities. This property has been maintained, renovated, and rejuvenated. The kitchen has been updated and features a galley layout with an eating area, equipped with six appliances. The large L-shaped living room is highlighted by a charming wood-burning fireplace. The west-facing rear yard ensures a sun-filled property, complemented by designer grey colors throughout The main floor boasts a convenient half bath. The primary bedroom is generously sized and includes a three-piece ensuite bath. Two additional good-sized bedrooms and a renovated four-piece bath on the second level provide ample accommodation. Unique adjacent den to the recreation room area in the basement, extending the living space. Additionally, there is storage and a furnace room, along with a separate laundry room complete with washer and dryer. This property offers a blend of comfort and functionality.
Property Details
Size
Parking
Build
Heating & Cooling
Utilities
Rooms
Foyer
3′11″ x 6′2″
Living Rm
11′3″ x 16′6″
Dining Rm
7′10″ x 10′7″
Kitchen
8′5″ x 14′11″
Bath 2-Piece
5′1″ x 6′0″
Primary Bedrm
10′1″ x 17′6″
Ownership Details
Ownership
Taxes
Source
Listing Brokerage
For Sale Nearby
Sold Nearby

- 3
- 3

- 3
- 3

- 3
- 3

- 3
- 3

- 3
- 4

- 3
- 3

- 3
- 3

- 3
- 3
Listing information provided in part by the Ottawa Real Estate Board for personal, non-commercial use by viewers of this site and may not be reproduced or redistributed. Copyright © OREB. All rights reserved.
Information is deemed reliable but is not guaranteed accurate by OREB®. The information provided herein must only be used by consumers that have a bona fide interest in the purchase, sale, or lease of real estate.








