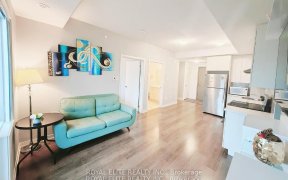
1 - 70 Orchid Pl Dr
Orchid Pl Dr, Scarborough, Toronto, ON, M1B 2W1



Spacious High-Demand Corner Newer Stacked Townhouse Located In Sought After North Scarborough! Bright Open Concept Layout With Modern Finishes! High Ceilings! Open Concept Living & Dining (Great Room) With X-Large Picture Window!! Modern Kitchen With Stainless Steel Appliances, Huge Pantry/ Storage, Extra Counter Space for Small...
Spacious High-Demand Corner Newer Stacked Townhouse Located In Sought After North Scarborough! Bright Open Concept Layout With Modern Finishes! High Ceilings! Open Concept Living & Dining (Great Room) With X-Large Picture Window!! Modern Kitchen With Stainless Steel Appliances, Huge Pantry/ Storage, Extra Counter Space for Small Appliances, Abundant Cupboard Space!! Includes 1 Large Bedroom (Fits King Sizex Bed & A Desk) with X-Large Closet And Large Window!! Convenient Ensuite Large Laundry Room With Extra Storage Space! Excellent Building Amenities: Yoga Room, Party Room, Gym, Kids Playground & BBQ's! Rented For $2,400/month, Tenant Would Like to Stay Or Can Move. Gym, Yoga, Sauna, Bbq, Playground, Party Room. Building Insurance And Water Included In Maintenance Fee! Minutes To Hwy 401 & McCowan, TTC, Scarborough Town Centre, Walking Distance To Schools, Groceries, Library & More!
Property Details
Size
Parking
Condo
Build
Heating & Cooling
Rooms
Living
Living Room
Dining
Dining Room
Kitchen
Kitchen
Prim Bdrm
Primary Bedroom
Laundry
Laundry
Ownership Details
Ownership
Condo Policies
Taxes
Condo Fee
Source
Listing Brokerage
For Sale Nearby
Sold Nearby

- 1,000 - 1,199 Sq. Ft.
- 2
- 2

- 1
- 1

- 900 - 999 Sq. Ft.
- 2
- 2

- 1,200 - 1,399 Sq. Ft.
- 3
- 3

- 700 - 799 Sq. Ft.
- 2
- 2

- 1,000 - 1,199 Sq. Ft.
- 2
- 2

- 2
- 2

- 1
- 1
Listing information provided in part by the Toronto Regional Real Estate Board for personal, non-commercial use by viewers of this site and may not be reproduced or redistributed. Copyright © TRREB. All rights reserved.
Information is deemed reliable but is not guaranteed accurate by TRREB®. The information provided herein must only be used by consumers that have a bona fide interest in the purchase, sale, or lease of real estate.







