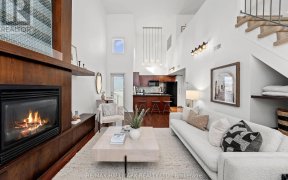
1 - 38 Earl St
Earl St, Downtown Toronto, Toronto, ON, M4Y 1M3



Striking A Harmonious Balance Between Style/Comfort, Access/Oasis; This Exquisite Victorian-Style Town Brings Together The Elements Of Lifestyle & Luxury You Have Been Searching For! Many Highlights Thru/Out 3 Levels: Grand Proportions, Expansive Light-Filled Spaces, Tall Ceilings, Rich Hardwds, Eat-In Kitchen; Sun-Drenched 2nd Flr Family...
Striking A Harmonious Balance Between Style/Comfort, Access/Oasis; This Exquisite Victorian-Style Town Brings Together The Elements Of Lifestyle & Luxury You Have Been Searching For! Many Highlights Thru/Out 3 Levels: Grand Proportions, Expansive Light-Filled Spaces, Tall Ceilings, Rich Hardwds, Eat-In Kitchen; Sun-Drenched 2nd Flr Family Rm W/ 20' Ceilings; Lrg Primary Bed W/ Show-Stopping Ensuite; Private 3D Flr Suite W. Ensuite & W/O To Tree Top Terrace. 2 Ground Flr W/O's To Lush Garden Terrace. Underground Parking W/ Direct Entry. Access The Benefits Of Condo & Freehold Living In An Exquisite Turn-Key Package. Steps To World Renowned Shopping, Dining, Parks, Schools, Transit & More.
Property Details
Size
Parking
Build
Rooms
Foyer
5′3″ x 6′1″
Living
20′0″ x 20′0″
Dining
18′0″ x 10′3″
Kitchen
10′6″ x 18′0″
Prim Bdrm
12′10″ x 18′4″
Family
11′1″ x 21′2″
Ownership Details
Ownership
Condo Policies
Taxes
Condo Fee
Source
Listing Brokerage
For Sale Nearby
Sold Nearby

- 2
- 3

- 2,250 - 2,499 Sq. Ft.
- 2
- 3

- 2522 Sq. Ft.
- 3
- 3

- 2,000 - 2,249 Sq. Ft.
- 3
- 3

- 1
- 2

- 1
- 1

- 600 - 699 Sq. Ft.
- 1
- 1

- 1
- 2
Listing information provided in part by the Toronto Regional Real Estate Board for personal, non-commercial use by viewers of this site and may not be reproduced or redistributed. Copyright © TRREB. All rights reserved.
Information is deemed reliable but is not guaranteed accurate by TRREB®. The information provided herein must only be used by consumers that have a bona fide interest in the purchase, sale, or lease of real estate.







