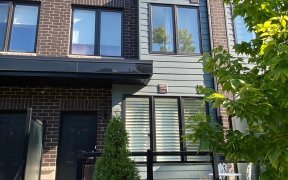
1 - 2232 Bromsgrove Rd
Bromsgrove Rd, Southdown, Mississauga, ON, L5J 0B3



Stunning Contemporary Townhome Available! Just A 5-Minute Walk To Clarkson GO, The Rare Dundas Floor Plan Is A True Gem. Only On Corner Units, The Bright & Open Layout Boasts 1942 sf. Great Floor Plan, The Largest At 'Southdown Towns'! Like New, It's In Flawless Condition. 3 Levels Plus Rooftop Patio, & Full Of Upgrades. Main Fl W 9'...
Stunning Contemporary Townhome Available! Just A 5-Minute Walk To Clarkson GO, The Rare Dundas Floor Plan Is A True Gem. Only On Corner Units, The Bright & Open Layout Boasts 1942 sf. Great Floor Plan, The Largest At 'Southdown Towns'! Like New, It's In Flawless Condition. 3 Levels Plus Rooftop Patio, & Full Of Upgrades. Main Fl W 9' Ceilings & An Open Concept Plan W Large Modern Kitchen & Quartz Waterfall Island. Walk-In Pantry Of Your Dreams! The 2nd Fl Has 2 Spacious Bedrooms & Closets, Office Nook, Linen, Laundry Rm & 5pc Bathroom. The 3rd Fl Has A Big Primary Bedroom W A Patio, WIC & 4-Pc Ensuite. Roof Terrace W Gas BBQ Ln, Water & Panoramic Views! Upgraded Potlights & Light Fixtures All Over. Modern Rollershades W Bedroom Blackout-Dual Blinds. Upgraded Kitchen Appliances & Plumbing Fixtures W Quartz & Marble Vanities. Private Huge Storage Unit Beside Underground Secure Parking. Steps To Schools, Lake, Parks, Trails, & Restaurants. These Units Are Rarely Available, Don't Miss Out! 1 Parking W/ 7 x14' Storage Room. Fridge, Stove, Dishwasher, Stacked Washer & Dryer. Tankless Water Heater Owned! All Lighting Fixtures, Window Coverings, Doorbell.
Property Details
Size
Parking
Condo
Build
Heating & Cooling
Rooms
Living
20′12″ x 13′11″
Kitchen
7′11″ x 14′11″
Bathroom
4′10″ x 3′8″
Prim Bdrm
15′3″ x 10′10″
2nd Br
11′6″ x 10′0″
3rd Br
8′3″ x 11′7″
Ownership Details
Ownership
Condo Policies
Taxes
Condo Fee
Source
Listing Brokerage
For Sale Nearby
Sold Nearby

- 1,400 - 1,599 Sq. Ft.
- 3
- 3

- 1,400 - 1,599 Sq. Ft.
- 3
- 3

- 1,600 - 1,799 Sq. Ft.
- 3
- 3

- 3
- 3

- 1,800 - 1,999 Sq. Ft.
- 3
- 3

- 1,800 - 1,999 Sq. Ft.
- 3
- 3

- 3
- 3

- 1,400 - 1,599 Sq. Ft.
- 3
- 3
Listing information provided in part by the Toronto Regional Real Estate Board for personal, non-commercial use by viewers of this site and may not be reproduced or redistributed. Copyright © TRREB. All rights reserved.
Information is deemed reliable but is not guaranteed accurate by TRREB®. The information provided herein must only be used by consumers that have a bona fide interest in the purchase, sale, or lease of real estate.







