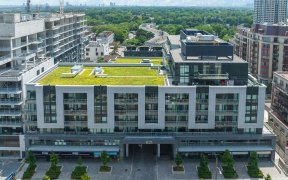
1 - 18 Greenbriar Rd
Greenbriar Rd, North York, Toronto, ON, M2K 1H6



Luxurious End Unit Townhouse Located In Prestigious Bayview Village Community,High End Finishes Thru-Out,4Br+4Bath Open Concept Home,10' Main Fl Ceilings,High Baseboards,Wide Plank Wood Flring,Potlights,Speakers Wired For Home Stereo Sys,Cstm Window Treatmnts,Mod Kit.Inclds5 Miele Appliances,Quartz Countertops,Cstm Bcksplsh,Primary...
Luxurious End Unit Townhouse Located In Prestigious Bayview Village Community,High End Finishes Thru-Out,4Br+4Bath Open Concept Home,10' Main Fl Ceilings,High Baseboards,Wide Plank Wood Flring,Potlights,Speakers Wired For Home Stereo Sys,Cstm Window Treatmnts,Mod Kit.Inclds5 Miele Appliances,Quartz Countertops,Cstm Bcksplsh,Primary Feat:Marble Tile 5 Piece Ensuite,W/I Closet & Bay Window,Stunning Rooftop Terrace 335Sqft,Patio 215Sqft,Steps To Transit/Schools. Underground Parking Spots Inc In Price, Full Sized Stacked Washer/Dryer Inc On 3rd Flr, Multi Point Lock On Front Door, 2 Natural Gas Connectors O/S For Bbq/Heater, All Elfs,Miele S/S Fridge,Stovetop,Oven,Dishwasher,Rangehood
Property Details
Size
Parking
Rooms
Living
17′4″ x 18′11″
Dining
17′4″ x 18′11″
Kitchen
11′5″ x 8′9″
Br
6′10″ x 11′5″
2nd Br
8′11″ x 10′2″
3rd Br
7′10″ x 14′1″
Ownership Details
Ownership
Condo Policies
Taxes
Condo Fee
Source
Listing Brokerage
For Sale Nearby
Sold Nearby

- 2,000 - 2,249 Sq. Ft.
- 3
- 3

- 2,000 - 2,249 Sq. Ft.
- 3
- 3

- 2,000 - 2,249 Sq. Ft.
- 3
- 3

- 2
- 2

- 1
- 1

- 1
- 1

- 3
- 2

- 2
- 3
Listing information provided in part by the Toronto Regional Real Estate Board for personal, non-commercial use by viewers of this site and may not be reproduced or redistributed. Copyright © TRREB. All rights reserved.
Information is deemed reliable but is not guaranteed accurate by TRREB®. The information provided herein must only be used by consumers that have a bona fide interest in the purchase, sale, or lease of real estate.







