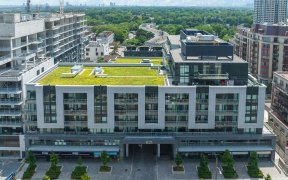
4 - 18 Greenbriar Rd
Greenbriar Rd, North York, Toronto, ON, M2K 1H6



Welcome to this stunning 3 bedroom (Plus a den which can be converted to a 4th bedroom), 3 bathroom END UNIT townhouse in the heart of Bayview village. The open concept floor plan highlights the lavish high end finishes. This unit offers huge 320 sq ft Terrace and an additional large 216 sq ft patio. Enjoy the many amazing nearby eateries... Show More
Welcome to this stunning 3 bedroom (Plus a den which can be converted to a 4th bedroom), 3 bathroom END UNIT townhouse in the heart of Bayview village. The open concept floor plan highlights the lavish high end finishes. This unit offers huge 320 sq ft Terrace and an additional large 216 sq ft patio. Enjoy the many amazing nearby eateries and the glamorous Bayview Village Shopping Centre. Commuting is a breeze with quick access to the 401 Express as well as Line 4 Bayview TTC Station & Bessarion TTC Station within walking distance. Amenities include: BBQ Permitted, Visitor Parking, Parking Garage and Outdoor Patio.
Property Details
Size
Parking
Build
Heating & Cooling
Ownership Details
Ownership
Condo Policies
Taxes
Condo Fee
Source
Listing Brokerage
Book A Private Showing
For Sale Nearby
Sold Nearby

- 2,000 - 2,249 Sq. Ft.
- 4
- 4

- 2,000 - 2,249 Sq. Ft.
- 3
- 3

- 2,000 - 2,249 Sq. Ft.
- 3
- 3

- 2,000 - 2,249 Sq. Ft.
- 3
- 3

- 2
- 2

- 1
- 1

- 1
- 1

- 3
- 2
Listing information provided in part by the Toronto Regional Real Estate Board for personal, non-commercial use by viewers of this site and may not be reproduced or redistributed. Copyright © TRREB. All rights reserved.
Information is deemed reliable but is not guaranteed accurate by TRREB®. The information provided herein must only be used by consumers that have a bona fide interest in the purchase, sale, or lease of real estate.







