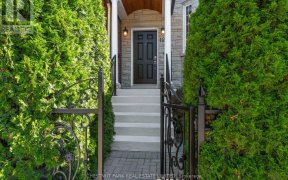


This cozy space boasts expansive updated windows, open concept spaces, natural light, and a multi-level design that creates a sense of openness, and flow. You'll love this layout. 32 Curzon Street is a haven for those who crave something different. Tucked behind the main street for tranquility, this Scandi-New York style townhouse is...
This cozy space boasts expansive updated windows, open concept spaces, natural light, and a multi-level design that creates a sense of openness, and flow. You'll love this layout. 32 Curzon Street is a haven for those who crave something different. Tucked behind the main street for tranquility, this Scandi-New York style townhouse is truly unique. Walk into the living room and your first reaction will be wow! Tongue and groove painted ceilings with exposed beams. Original pine plank flooring. Farrow and Ball paint throughout, updated in 2023. Go up half a flight of steps into the family room with Haliburton free standing gas fireplace (2021) and extra bathroom. Up a few steps into the eat-in gourmet updated kitchen. All of the stainless-steel appliances in the house have been recently upgraded. The satin black railings were redone in 2023. The dining area overlooks the living room below. Up a few steps takes you to the three bedrooms (one currently being used as a home office) and the beautifully updated main bath with spectacular nero marquina porcelain tiles, and soaker tub. Enjoy a variety of living spaces, perfect for relaxing, entertaining, or working from home. Through the glass sliding doors of the family room, a few steps take you down into your private deck area, surrounded by trees. You'll be surprised at how quiet and tranquil this space is. One car parking (visitor spaces as well). This townhome is in the very heart of Leslieville, one of Toronto's most dynamic and beloved neighbourhoods. Known for its independent shops, vintage finds, unbelievable restaurants and food purveyors, and vibrant arts scene, Leslieville offers something for everyone. Enjoy the peace of mind with condominium living low fees covers snow removal, and lawn care. Hot water tank (2023) is owned.
Property Details
Size
Parking
Condo
Condo Amenities
Build
Heating & Cooling
Rooms
Foyer
0′0″ x 0′0″
Living
11′5″ x 21′7″
Family
11′3″ x 15′7″
Dining
10′10″ x 14′1″
Kitchen
10′10″ x 14′1″
Prim Bdrm
10′5″ x 11′4″
Ownership Details
Ownership
Condo Policies
Taxes
Condo Fee
Source
Listing Brokerage
For Sale Nearby
Sold Nearby

- 2
- 1

- 3
- 1

- 1,000 - 1,199 Sq. Ft.
- 3
- 2

- 1,000 - 1,199 Sq. Ft.
- 2
- 1

- 3
- 1

- 3
- 1

- 1,000 - 1,199 Sq. Ft.
- 3
- 1

- 3
- 1
Listing information provided in part by the Toronto Regional Real Estate Board for personal, non-commercial use by viewers of this site and may not be reproduced or redistributed. Copyright © TRREB. All rights reserved.
Information is deemed reliable but is not guaranteed accurate by TRREB®. The information provided herein must only be used by consumers that have a bona fide interest in the purchase, sale, or lease of real estate.








