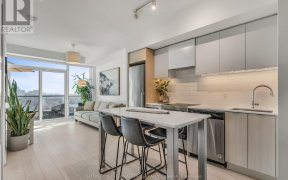


Life's best at your doorstep. Valhalla Inn Town Square is a 6.6-acre diverse, mixed-use residential community, an animated, pedestrian friendly and richly landscaped environment, a truly beautiful setting for urban living. The iconic towns, animating the community day and night with their stores, restaurants and cafes. Near Kipling &...
Life's best at your doorstep. Valhalla Inn Town Square is a 6.6-acre diverse, mixed-use residential community, an animated, pedestrian friendly and richly landscaped environment, a truly beautiful setting for urban living. The iconic towns, animating the community day and night with their stores, restaurants and cafes. Near Kipling & Islington Subway Station, Close Proximity to North Queen, Walmart, Home Depot, Sherway Mall, Banks, Lowballs & Library. Come home to a whole new experience of cosmopolitan living in the heart of Etobicoke. Living at Valhalla Town Square, you have an abundance of parks, shopping, dining, schools and other amenities at your doorstep. Highways 427, Gardiner and QEW make commuting a breeze. With easy connection to Highway 401, you can be at Pearson Airport in just minutes. Nearby parks include East Mall Park, Centennial Park, Tom Riley Park and Kings Mill Park. Sherway Gardens and Cloverdale Mall offer top brand-name fashion shopping and gourmet dining. Bloor West Village and The Queensway offer a fascinating array of trendy boutiques, cafes and bistros. Enjoy the sophistication of urban living with the convenience and proximity to the areas exceptional lifestyle amenities.*A world of magnificence awaits* Executive Townhome, 3 bed, and den can be easily treated as the 4th bedroom. Access to all complex amenities - Pet Friendly - Bike Storage
Property Details
Size
Parking
Condo
Condo Amenities
Build
Heating & Cooling
Rooms
Living
19′8″ x 11′5″
Dining
19′8″ x 11′5″
Kitchen
8′2″ x 11′5″
Prim Bdrm
10′0″ x 9′4″
2nd Br
9′6″ x 11′6″
3rd Br
6′10″ x 11′6″
Ownership Details
Ownership
Condo Policies
Taxes
Condo Fee
Source
Listing Brokerage
For Sale Nearby
Sold Nearby

- 1,200 - 1,399 Sq. Ft.
- 3
- 3

- 4
- 3

- 1,200 - 1,399 Sq. Ft.
- 4
- 3

- 1,200 - 1,399 Sq. Ft.
- 3
- 3

- 4
- 3

- 1,400 - 1,599 Sq. Ft.
- 4
- 3

- 3
- 3

- 3
- 3
Listing information provided in part by the Toronto Regional Real Estate Board for personal, non-commercial use by viewers of this site and may not be reproduced or redistributed. Copyright © TRREB. All rights reserved.
Information is deemed reliable but is not guaranteed accurate by TRREB®. The information provided herein must only be used by consumers that have a bona fide interest in the purchase, sale, or lease of real estate.








