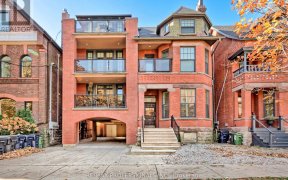


Wow, It's On Wonderful Walmer! Look Outside The Box - Seize Your Chance To Live In This Spacious Family Home With Luxury Finishes In A Prime Annex Location. Walmer Mews Has Only 11 Units, And This One - The Largest - Has Just Undergone An Extensive Renovation, Transforming It Into A Sophisticated Exemplar Of Urban Living. If You Want...
Wow, It's On Wonderful Walmer! Look Outside The Box - Seize Your Chance To Live In This Spacious Family Home With Luxury Finishes In A Prime Annex Location. Walmer Mews Has Only 11 Units, And This One - The Largest - Has Just Undergone An Extensive Renovation, Transforming It Into A Sophisticated Exemplar Of Urban Living. If You Want Space To Raise A Family And Work From Home, In The Core Of The City - Here You Go! The Finishes And Cabinetry Are Immaculate, The Appliances And Fixtures Are First-Rate. Custom Kitchen, 3 Reno'd Bathrooms. 3rd-Floor Primary Suite With Spa-Like Bathroom And Tons Of Closet Space! Large Family Bedrooms. Family Room With Fireplace. Exercise Room And A Rooftop Deck For Entertaining Or A Private Retreat. All In An Unbeatable Location. Walk To The Subway. Walk To The Supermarket. Walk To Top-Tier Public And Private Schools For All Age Levels. Stroll To Yorkville And Bloor Shopping, To Museums And Concert Halls. Space, Quality, And Location, You Can Have It All! Upgrades Include: Light Fixtures, Floors, Windows, Doors, Kitchen Reno, Bathroom Renos, Heating And A/C (Including All-Season Heat Pump), Wiring (Including Vehicle Charger In Garage), Ethernet, And More. List Of Upgrades Has Details.
Property Details
Size
Parking
Build
Heating & Cooling
Rooms
Foyer
7′10″ x 8′10″
Living
15′8″ x 19′9″
Dining
8′9″ x 8′11″
Kitchen
11′6″ x 16′0″
Family
11′6″ x 17′1″
3rd Br
10′9″ x 16′1″
Ownership Details
Ownership
Condo Policies
Taxes
Condo Fee
Source
Listing Brokerage
For Sale Nearby
Sold Nearby

- 3
- 3

- 4
- 3

- 2,000 - 2,500 Sq. Ft.
- 3
- 3

- 5
- 5

- 9
- 4

- 8
- 5

- 2,000 - 2,500 Sq. Ft.
- 3
- 3

- 1,500 - 2,000 Sq. Ft.
- 3
- 4
Listing information provided in part by the Toronto Regional Real Estate Board for personal, non-commercial use by viewers of this site and may not be reproduced or redistributed. Copyright © TRREB. All rights reserved.
Information is deemed reliable but is not guaranteed accurate by TRREB®. The information provided herein must only be used by consumers that have a bona fide interest in the purchase, sale, or lease of real estate.








