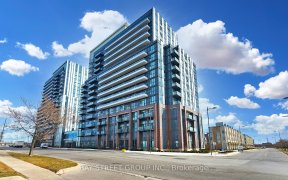
TH25 - 21 Honeycrisp Cres
Honeycrisp Cres, Vaughan Corporate Centre, Vaughan, ON, L4K 0N6



Brand new Mobilio Townhome. 1367 sq ft Gorgeous End Unit. Stylish & Comfortable Living Space That is Perfect for Those Seeking a Modern And Convenient Lifestyle. 9 Ft Ceilings, Top Quality Finishes Including an Open-Concept Layout, a Sleek Kitchen, a Cozy Living Area, and a Designated Dining Space. With Its Desirable Layout, This Home Is...
Brand new Mobilio Townhome. 1367 sq ft Gorgeous End Unit. Stylish & Comfortable Living Space That is Perfect for Those Seeking a Modern And Convenient Lifestyle. 9 Ft Ceilings, Top Quality Finishes Including an Open-Concept Layout, a Sleek Kitchen, a Cozy Living Area, and a Designated Dining Space. With Its Desirable Layout, This Home Is A Perfect Combination Of Functionality And Style At The Ideal Location, Just South of Vaughan Metropolitan Centre Subway Station And Near All Amenities Such As: Entertainment Options, Fitness Center, Retail shops, Banks, Close to HWY 400&407, Cineplex, Costco, IKEA and MORE!!! (Property Tax Yet to be Assessed) Stainless Steel Appliances: Fridge, Stove, Dishwasher, Washer/Dryer. 1 Parking Included
Property Details
Size
Parking
Condo
Build
Heating & Cooling
Rooms
Foyer
Foyer
Living
Living Room
Dining
Dining Room
Kitchen
Kitchen
Prim Bdrm
Primary Bedroom
2nd Br
Bedroom
Ownership Details
Ownership
Condo Policies
Taxes
Condo Fee
Source
Listing Brokerage
For Sale Nearby
Sold Nearby

- 800 - 899 Sq. Ft.
- 2
- 2

- 1,000 - 1,199 Sq. Ft.
- 2
- 3

- 1,200 - 1,399 Sq. Ft.
- 3
- 3

- 1,200 - 1,399 Sq. Ft.
- 3
- 3

- 1,200 - 1,399 Sq. Ft.
- 3
- 3

- 1,200 - 1,399 Sq. Ft.
- 3
- 3

- 3
- 3

- 500 - 599 Sq. Ft.
- 1
- 1
Listing information provided in part by the Toronto Regional Real Estate Board for personal, non-commercial use by viewers of this site and may not be reproduced or redistributed. Copyright © TRREB. All rights reserved.
Information is deemed reliable but is not guaranteed accurate by TRREB®. The information provided herein must only be used by consumers that have a bona fide interest in the purchase, sale, or lease of real estate.







