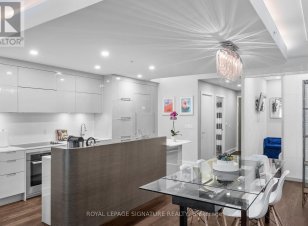
TH20 - 30 Nelson Street
Downtown Toronto, Toronto, ON, M5V 0H5



Best in Class, Family Sized Luxury Townhome in The Center of Downtown offers the Benefits of a House with the Security and Convenience of a Condo. Perfect for Families or a Pied a Terre for those seeking a Secure Temp Residence with the Flexibility to Rent while you are away. ThisProperty generates over $200,000 in Rental Income and has... Show More
Best in Class, Family Sized Luxury Townhome in The Center of Downtown offers the Benefits of a House with the Security and Convenience of a Condo. Perfect for Families or a Pied a Terre for those seeking a Secure Temp Residence with the Flexibility to Rent while you are away. ThisProperty generates over $200,000 in Rental Income and has been Professionally Designed and Furnished by Restoration Hardware. Ask for our Financial Records and we will gladly share our tips for success. The Property Features Custom Window Coverings, Built-in Closets, 30 inch Miele Appliances, Lacquered Cabinetry W/Soft Close Drawers, Engineered Hardwood Flooring Throughout, Private Patio, Tray Ceilings, Pot Lights, 2 Side-by-side Parking and 2 Large Lockers. Steps to the Shangri-La, Theatre, Opera House, Restaurants, Subway Station and Financial District making it one of the most Versatile locations in the City. Amenities 24hr Concierge, Dining Room, Media room, sauna, outdoor rooftop cabana (id:54626)
Additional Media
View Additional Media
Property Details
Size
Parking
Build
Heating & Cooling
Rooms
Primary Bedroom
11′9″ x 14′9″
Bedroom 2
9′10″ x 12′1″
Den
8′11″ x 9′1″
Living room
16′6″ x 14′3″
Dining room
15′1″ x 14′6″
Kitchen
15′1″ x 14′6″
Ownership Details
Ownership
Condo Fee
Book A Private Showing
For Sale Nearby
Sold Nearby

- 800 - 899 Sq. Ft.
- 2
- 2

- 700 - 799 Sq. Ft.
- 2
- 2

- 2
- 2

- 1
- 1

- 1
- 1

- 1
- 1

- 1
- 1

- 800 - 899 Sq. Ft.
- 2
- 2
The trademarks REALTOR®, REALTORS®, and the REALTOR® logo are controlled by The Canadian Real Estate Association (CREA) and identify real estate professionals who are members of CREA. The trademarks MLS®, Multiple Listing Service® and the associated logos are owned by CREA and identify the quality of services provided by real estate professionals who are members of CREA.








