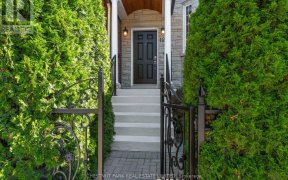


Welcome To Leslieville! Rare Offering In This Quaint 16-Unit Townhouse Complex, Tucked Away On A Private Lane. Superb 3-Bedroom, 1-Bathroom Spread Over Multiple Levels Of Living With A Very Unique Layout! Spacious Living Room With Soaring 16-Foot Ceilings & Gas Fireplace; Huge Dining Area Could Comfortably Fit All Your Friends & Family,...
Welcome To Leslieville! Rare Offering In This Quaint 16-Unit Townhouse Complex, Tucked Away On A Private Lane. Superb 3-Bedroom, 1-Bathroom Spread Over Multiple Levels Of Living With A Very Unique Layout! Spacious Living Room With Soaring 16-Foot Ceilings & Gas Fireplace; Huge Dining Area Could Comfortably Fit All Your Friends & Family, Plus Walkout To Back Deck, BBQ, & Yard. Renovated Kitchen With New S/S Appliances, Quartz Counters, & Custom Backsplash -Overlooking Living Space Below! Three Generous Bedrooms Including Master With Vaulted Ceiling, And Renovated 4-Piece Bathroom With Pot Lights, Quartz Counter, & New Tub. So Much Space, You Won't Know What To Do With it! Underground Parking Space Included.
Property Details
Size
Parking
Condo
Build
Heating & Cooling
Rooms
Living
10′11″ x 21′5″
Dining
10′11″ x 15′5″
Kitchen
8′7″ x 10′6″
Br
6′6″ x 11′1″
Bathroom
5′6″ x 6′11″
Prim Bdrm
10′9″ x 10′11″
Ownership Details
Ownership
Condo Policies
Taxes
Condo Fee
Source
Listing Brokerage
For Sale Nearby
Sold Nearby

- 2
- 1

- 3
- 1

- 1,000 - 1,199 Sq. Ft.
- 3
- 2

- 1,000 - 1,199 Sq. Ft.
- 2
- 1

- 3
- 1

- 3
- 2

- 1,000 - 1,199 Sq. Ft.
- 3
- 1

- 3
- 1
Listing information provided in part by the Toronto Regional Real Estate Board for personal, non-commercial use by viewers of this site and may not be reproduced or redistributed. Copyright © TRREB. All rights reserved.
Information is deemed reliable but is not guaranteed accurate by TRREB®. The information provided herein must only be used by consumers that have a bona fide interest in the purchase, sale, or lease of real estate.








