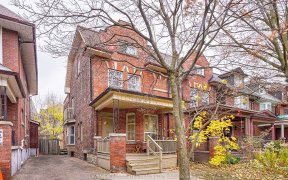
Th105 - 18 Loretto Lane
Loretto Lane, Downtown Toronto, Toronto, ON, M5S 1L5



The Annex Is As Popular As Ever.Don't Miss This Modern Loft Style Town Within The B-Streets Condo Create Your Own Vision In This Over 1300 Sq-Ft Spacious Open Concept Space That Has 3 Beds,2 Full Baths.Patio W/Bbq Gas Line.(Br On Main Can Be Used As Office) Enjoy The Advantages Of A Town W/Amenities & Conveniences Of A Condo. Walk To Tons...
The Annex Is As Popular As Ever.Don't Miss This Modern Loft Style Town Within The B-Streets Condo Create Your Own Vision In This Over 1300 Sq-Ft Spacious Open Concept Space That Has 3 Beds,2 Full Baths.Patio W/Bbq Gas Line.(Br On Main Can Be Used As Office) Enjoy The Advantages Of A Town W/Amenities & Conveniences Of A Condo. Walk To Tons Of Eclectic&Hip Shops And Restos Of The Annex.Transit At Your Door Whenever Needed, Or Just Hop On Your Bike. Fridge, Dishwasher, Cooktop/Oven, Hood Fan, B/I Micro, Wine Fridge, Washer/Dryer. Underground Parking W/Attached Locker. Building Amenities Include 24-Hr Concierge, Gym, Dog/Pet Spa, Party Room, Theatre Room, Bike Storage & Visitors Park.
Property Details
Size
Parking
Build
Rooms
Living
14′6″ x 16′2″
Dining
9′3″ x 11′6″
Kitchen
8′0″ x 11′10″
Br
11′6″ x 9′3″
2nd Br
6′6″ x 13′5″
3rd Br
8′0″ x 9′6″
Ownership Details
Ownership
Condo Policies
Taxes
Condo Fee
Source
Listing Brokerage
For Sale Nearby
Sold Nearby

- 3
- 4

- 2000 Sq. Ft.
- 5
- 3

- 1,500 - 2,000 Sq. Ft.
- 3
- 2

- 3
- 3

- 1

- 2
- 2

- 1
- 1

- 500 - 599 Sq. Ft.
- 1
- 1
Listing information provided in part by the Toronto Regional Real Estate Board for personal, non-commercial use by viewers of this site and may not be reproduced or redistributed. Copyright © TRREB. All rights reserved.
Information is deemed reliable but is not guaranteed accurate by TRREB®. The information provided herein must only be used by consumers that have a bona fide interest in the purchase, sale, or lease of real estate.







