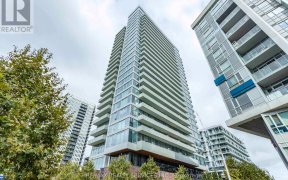
Th1 - 55 Nicholas Ave
Nicholas Ave, Downtown Toronto, Toronto, ON, M5A 0S3



Located In The Heart Of Downtown East, The FieldHouse Development Is An EcoUrban Designed Community. This Unique 3-Storey Townhome Combines Captivating Style With Environmentally-Friendly Features To Create A Living Space That Is As Thoughtful As It Is Comfortable. This Spacious 1319 Sqft 3 Bed, 2 Bath Townhouse With Two Outdoor Spaces...
Located In The Heart Of Downtown East, The FieldHouse Development Is An EcoUrban Designed Community. This Unique 3-Storey Townhome Combines Captivating Style With Environmentally-Friendly Features To Create A Living Space That Is As Thoughtful As It Is Comfortable. This Spacious 1319 Sqft 3 Bed, 2 Bath Townhouse With Two Outdoor Spaces Including A Oversized Rooftop Terrace Perfect For Hosting Also Offers Eco-friendly Features Like Rooftop Solar Panels, High Efficiency Heat Pumps, A Drain Water Heat Recovery System And Triple Glazed Windows That Reduce The Carbon Footprint While Also Providing Peace-of-mind. The Vibrant And Bustling Community Goes Beyond The Front Door; Arts, Sports And Recreation Are Within The Broader Community, Including A Six-Acre Park, An Award Winning Aquatic Centre And The MLSE Athletic Grounds Which Include Top Of The Line Outdoor Basketball Facility, Running Track, Full Outdoor Soccer Pitch And Outdoor Rink, That Are All Within Steps Of Your Door. S/S Fridge, S/S Stove, S/S Built-In Dishwasher, Microwave, Washer/Dryer, All Elfs, Premium Custom Window Coverings. 1 Car Parking W EV Outlet. Bike Storage. Close To Shops, Restaurants, TTC, And More.
Property Details
Size
Parking
Build
Heating & Cooling
Rooms
Living
13′3″ x 10′3″
Dining
13′3″ x 10′3″
Kitchen
Kitchen
2nd Br
11′5″ x 8′10″
3rd Br
10′11″ x 7′10″
Br
9′3″ x 11′10″
Ownership Details
Ownership
Condo Policies
Taxes
Condo Fee
Source
Listing Brokerage
For Sale Nearby
Sold Nearby

- 1,400 - 1,599 Sq. Ft.
- 3
- 3

- 1,600 - 1,799 Sq. Ft.
- 3
- 3

- 1
- 1

- 500 - 599 Sq. Ft.
- 1
- 1

- 1
- 1

- 600 - 699 Sq. Ft.
- 1
- 1

- 500 - 599 Sq. Ft.
- 1
- 1

- 500 - 599 Sq. Ft.
- 1
- 1
Listing information provided in part by the Toronto Regional Real Estate Board for personal, non-commercial use by viewers of this site and may not be reproduced or redistributed. Copyright © TRREB. All rights reserved.
Information is deemed reliable but is not guaranteed accurate by TRREB®. The information provided herein must only be used by consumers that have a bona fide interest in the purchase, sale, or lease of real estate.







