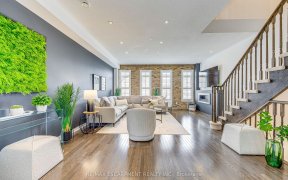
Th 8 - 4823 Thomas Alton Blvd
Thomas Alton Blvd, Alton Village, Burlington, ON, L7M 0V2



Work, Live And Play In Your New Home In Alton Village, North Burlington. This 3-Storey End Unit Townhouse Is Located In A Family Friendly Complex Features 3 Bedrooms, 3 Bath, 9 Ft Ceilings, Open Concept Living/Dining Room With Lots Of Natural Sunlight From Two Walls Of Windows, Eat-In Kitchen With Island And Walkout To Balcony, Ground...
Work, Live And Play In Your New Home In Alton Village, North Burlington. This 3-Storey End Unit Townhouse Is Located In A Family Friendly Complex Features 3 Bedrooms, 3 Bath, 9 Ft Ceilings, Open Concept Living/Dining Room With Lots Of Natural Sunlight From Two Walls Of Windows, Eat-In Kitchen With Island And Walkout To Balcony, Ground Floor Family/Rec Room With Walkout To Enclosed Backyard, Inside Entry To Garage. Beautiful Home And Move-In Ready. All Elfs, All Window Treatments, Fridge, Stove (2022), Range Hood, Dishwasher (2022), Top Load Washer (2020) & Dryer, Basement Fridge, 2 Cabinets In Kitchen, 1 Cabinet/Pantry Outside Powder Room, Wall Unit In Living Room Excluding Tv Stand.
Property Details
Size
Parking
Build
Rooms
Kitchen
12′6″ x 16′11″
Living
20′10″ x 16′6″
Dining
20′10″ x 16′6″
Prim Bdrm
16′4″ x 11′1″
2nd Br
9′10″ x 8′2″
3rd Br
12′0″ x 8′0″
Ownership Details
Ownership
Condo Policies
Taxes
Condo Fee
Source
Listing Brokerage
For Sale Nearby
Sold Nearby

- 1,600 - 1,799 Sq. Ft.
- 3
- 3

- 3
- 2

- 1,800 - 1,999 Sq. Ft.
- 3
- 3

- 3
- 3

- 1,600 - 1,799 Sq. Ft.
- 4
- 4

- 1,600 - 1,799 Sq. Ft.
- 3
- 3

- 1,800 - 1,999 Sq. Ft.
- 3
- 3

- 1,600 - 1,799 Sq. Ft.
- 4
- 4
Listing information provided in part by the Toronto Regional Real Estate Board for personal, non-commercial use by viewers of this site and may not be reproduced or redistributed. Copyright © TRREB. All rights reserved.
Information is deemed reliable but is not guaranteed accurate by TRREB®. The information provided herein must only be used by consumers that have a bona fide interest in the purchase, sale, or lease of real estate.







