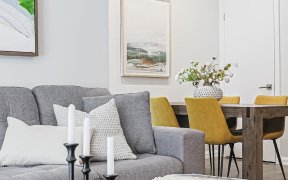
Th 23 - 15 Brin Dr
Brin Dr, Etobicoke Centre, Toronto, ON, M8X 0B2



Introducing a modern 2 bedroom stacked condo townhome in the new and prestigious 'Kingsway By The River' development! The original 3-bedroom floorplan has been thoughtfully redesigned to maximize living space, offering a larger open-concept layout, an enhanced main bath, and an additional 3-piece primary ensuite bath. Enjoy the bright...
Introducing a modern 2 bedroom stacked condo townhome in the new and prestigious 'Kingsway By The River' development! The original 3-bedroom floorplan has been thoughtfully redesigned to maximize living space, offering a larger open-concept layout, an enhanced main bath, and an additional 3-piece primary ensuite bath. Enjoy the bright living area with a stylish fluted panel feature wall, a built-in electric fireplace, and a balcony walk-out. The eat-in kitchen boasts a sleek contemporary design with quartz countertops, a glass mosaic backsplash, stainless steel appliances, and an island custom-designed for the space. The serene primary suite similarly includes a fluted panel feature half-wall, and an electric fireplace, in addition to the ensuite bath and a walk-out to a secondary balcony. Located in the heart of the Kingsway and adjacent to the ravine, this property offers exceptional convenience with close proximity to Kingsway Mills shopping - including Brunos Fine Foods & Starbucks - Humbertown Plaza shopping, and the highly anticipated Marche Leo's Market coming soon and practically at your doorstep! Unit overlooks Joshua Glover parkette! Easy access to transit and just a short jaunt down Royal York to the subway and Bloor St shops & restaurants. It's also within the sought-after Lambton School District and close to lovely walking trails alongside the Humber River. Thousands spent in builder upgrades - custom blinds, adjustable hand held showers in both bathrooms, under counter lights & ceiling fixtures, full size washer/dryer.
Property Details
Size
Parking
Condo
Condo Amenities
Build
Heating & Cooling
Rooms
Foyer
3′4″ x 7′6″
Living
13′3″ x 14′0″
Dining
13′3″ x 14′0″
Kitchen
10′4″ x 14′0″
Prim Bdrm
9′3″ x 10′2″
2nd Br
7′10″ x 9′1″
Ownership Details
Ownership
Condo Policies
Taxes
Condo Fee
Source
Listing Brokerage
For Sale Nearby
Sold Nearby

- 3
- 2

- 800 - 899 Sq. Ft.
- 3
- 2

- 900 - 999 Sq. Ft.
- 3
- 2

- 900 - 999 Sq. Ft.
- 3
- 2

- 1,200 - 1,399 Sq. Ft.
- 3
- 2

- 1,200 - 1,399 Sq. Ft.
- 3
- 2

- 1,200 - 1,399 Sq. Ft.
- 3
- 2

- 1,200 - 1,399 Sq. Ft.
- 3
- 2
Listing information provided in part by the Toronto Regional Real Estate Board for personal, non-commercial use by viewers of this site and may not be reproduced or redistributed. Copyright © TRREB. All rights reserved.
Information is deemed reliable but is not guaranteed accurate by TRREB®. The information provided herein must only be used by consumers that have a bona fide interest in the purchase, sale, or lease of real estate.







