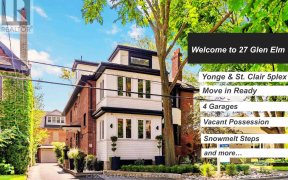


A Very Special Place To Call Home! Sunny, Bright South-Facing Corner Penthouse With 150 Sq.Ft Private Terrace Situated On Peaceful Cul-De-Sac; 4 Skylights; Fireplace, Spacious Rooms; Eat-In Kitchen; Upgraded Cabinetry; Lots Of Ensuite Storage; Den; Parking & Locker. A Well Kept Building With A Community Feeling. Stunning Gardens; Steps To...
A Very Special Place To Call Home! Sunny, Bright South-Facing Corner Penthouse With 150 Sq.Ft Private Terrace Situated On Peaceful Cul-De-Sac; 4 Skylights; Fireplace, Spacious Rooms; Eat-In Kitchen; Upgraded Cabinetry; Lots Of Ensuite Storage; Den; Parking & Locker. A Well Kept Building With A Community Feeling. Stunning Gardens; Steps To Yonge/St Clair Subway, Shops, Restaurants, Etc. Stove, Fridge, Dishwasher; Washer (As Is), Dryer, Window Blinds, Elfs, Shelving Where Attached, Medicine Cabinet, Remote Controls For Skylights.
Property Details
Size
Parking
Rooms
Foyer
Foyer
Living
17′9″ x 19′7″
Dining
17′9″ x 19′7″
Kitchen
9′8″ x 9′8″
Prim Bdrm
8′11″ x 13′3″
2nd Br
8′9″ x 9′8″
Ownership Details
Ownership
Condo Policies
Taxes
Condo Fee
Source
Listing Brokerage
For Sale Nearby
Sold Nearby

- 2
- 2

- 1
- 2

- 2
- 2

- 2
- 2

- 1,200 - 1,399 Sq. Ft.
- 2
- 2

- 2
- 2

- 1,000 - 1,199 Sq. Ft.
- 2
- 2

- 1,500 - 2,000 Sq. Ft.
- 5
- 4
Listing information provided in part by the Toronto Regional Real Estate Board for personal, non-commercial use by viewers of this site and may not be reproduced or redistributed. Copyright © TRREB. All rights reserved.
Information is deemed reliable but is not guaranteed accurate by TRREB®. The information provided herein must only be used by consumers that have a bona fide interest in the purchase, sale, or lease of real estate.








