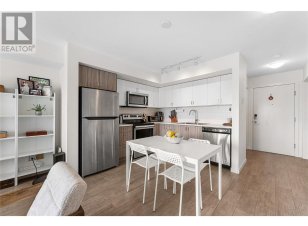
PH5 - 695 Academy Way
Academy Way, Reid's Corner, Kelowna, BC, V1V 0C7



This isn’t just another unit on Academy Way—this is one of the best 2-bed, 2-bath condos on the entire street. Set on the TOP FLOOR, this owner-occupied home stands out with unobstructed south-facing views, filling the space with natural light and showcasing the valley and mountains beyond. The split-bedroom floor plan offers privacy and... Show More
This isn’t just another unit on Academy Way—this is one of the best 2-bed, 2-bath condos on the entire street. Set on the TOP FLOOR, this owner-occupied home stands out with unobstructed south-facing views, filling the space with natural light and showcasing the valley and mountains beyond. The split-bedroom floor plan offers privacy and flexibility, ideal for students, first-time buyers, or investors. Inside, you’ll find a modern, move-in ready interior, complete with forced air heating and cooling, and an upgraded full-size washer and dryer.. With low strata fees of just $299.12/month, and quick possession available, this is a golden opportunity to secure one of the most sought-after units near UBCO—minutes from campus, transit, dining, Kelowna International Airport, and more. Top-floor & Ready to go, this unit is a great investment. Don’t miss your chance—book your showing today. (id:54626)
Additional Media
View Additional Media
Property Details
Size
Parking
Condo
Condo Amenities
Build
Heating & Cooling
Utilities
Rooms
Dining room
7′10″ x 10′2″
4pc Bathroom
4′9″ x 8′3″
Bedroom
10′2″ x 9′8″
4pc Ensuite bath
4′11″ x 7′3″
Primary Bedroom
12′4″ x 9′9″
Kitchen
9′9″ x 8′9″
Ownership Details
Ownership
Condo Policies
Condo Fee
Book A Private Showing
For Sale Nearby
The trademarks REALTOR®, REALTORS®, and the REALTOR® logo are controlled by The Canadian Real Estate Association (CREA) and identify real estate professionals who are members of CREA. The trademarks MLS®, Multiple Listing Service® and the associated logos are owned by CREA and identify the quality of services provided by real estate professionals who are members of CREA.








