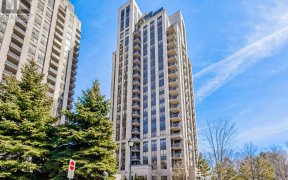
Ph302 - 135 Wynford Dr
Wynford Dr, North York, Toronto, ON, M3C 0J4



Welcome to your bungalow in the sky!! Completely private Penthouse corner unit. Floor-to-ceiling windows, Unobstructed views of the city skyline! Bright and airy 10 ft ceilings w/699 sq foot private terrace off of the 2nd floor. Premium main floor amenities include gym, steam room, games room; Guest suites/party room. EV Parking....
Welcome to your bungalow in the sky!! Completely private Penthouse corner unit. Floor-to-ceiling windows, Unobstructed views of the city skyline! Bright and airy 10 ft ceilings w/699 sq foot private terrace off of the 2nd floor. Premium main floor amenities include gym, steam room, games room; Guest suites/party room. EV Parking. Beautifully maintained grounds nestled within nature against a ravine and forested area provides tranquility and relaxation in the heart of the city. Close to all amenities and conveniently located off of the DVP. TTC@ door.
Property Details
Size
Parking
Condo
Condo Amenities
Build
Heating & Cooling
Rooms
Living
39′10″ x 55′8″
Dining
39′10″ x 55′8″
Kitchen
27′10″ x 29′5″
Den
20′0″ x 22′11″
Br
36′0″ x 39′10″
Prim Bdrm
36′0″ x 51′7″
Ownership Details
Ownership
Condo Policies
Taxes
Condo Fee
Source
Listing Brokerage
For Sale Nearby
Sold Nearby

- 1,400 - 1,599 Sq. Ft.
- 2
- 2

- 1,400 - 1,599 Sq. Ft.
- 2
- 2

- 900 - 1,099 Sq. Ft.
- 2
- 2

- 2
- 2

- 900 - 1,099 Sq. Ft.
- 2
- 2

- 3
- 2

- 2
- 2

- 2
- 2
Listing information provided in part by the Toronto Regional Real Estate Board for personal, non-commercial use by viewers of this site and may not be reproduced or redistributed. Copyright © TRREB. All rights reserved.
Information is deemed reliable but is not guaranteed accurate by TRREB®. The information provided herein must only be used by consumers that have a bona fide interest in the purchase, sale, or lease of real estate.







