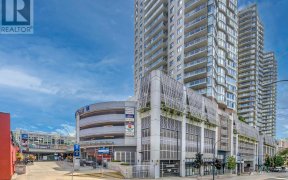
PH3 - 892 Carnarvon St
Carnarvon St, New Westminister, New Westminster, BC, V3M 0C5



North East views from this large spacious 2 Bedroom, 2 Bath Penthouse home. Open plan boasting a gorgeous kitchen w large granite island, stainless steel appliances, gas stove, Air Conditioning, separate laundry area, hardwood flooring with carpeting in both bedrooms. Full length covered balcony approx. 312 square ft (40'10" X 7'8") lots... Show More
North East views from this large spacious 2 Bedroom, 2 Bath Penthouse home. Open plan boasting a gorgeous kitchen w large granite island, stainless steel appliances, gas stove, Air Conditioning, separate laundry area, hardwood flooring with carpeting in both bedrooms. Full length covered balcony approx. 312 square ft (40'10" X 7'8") lots of space for your barbecue and patio furniture. The amenities are on the 9th floor which includes a full gym, steam shower, party rooms and a storage locker. Direct access to the Skytrain off the 4th floor which also leads to the Shopping Mall with Safeway, Royal Bank, CIBC, Shopper's Drug Mart, Landmark Theater, Tim Horton's, Starbucks and easy walk across to the Westminster Quay. Everything you need just steps away. (id:54626)
Additional Media
View Additional Media
Property Details
Size
Parking
Condo Amenities
Build
Heating & Cooling
Ownership Details
Ownership
Condo Fee
Book A Private Showing
For Sale Nearby
The trademarks REALTOR®, REALTORS®, and the REALTOR® logo are controlled by The Canadian Real Estate Association (CREA) and identify real estate professionals who are members of CREA. The trademarks MLS®, Multiple Listing Service® and the associated logos are owned by CREA and identify the quality of services provided by real estate professionals who are members of CREA.








