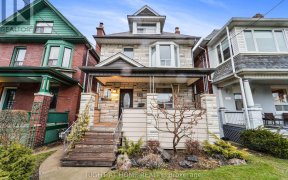


Quintessential Penthouse Loft In The Robert Watson Building. Once Featured In Canadian House & Home, This Beautiful Space Is Designed Striking The Perfect Balance Between Vintage Vibes And Modern Cool. The Combined Details - Dramatic 12Ft. Ceilings, Concrete Floors, Tall Windows, Antique Double Doors And Solid Brass Accents Throughout...
Quintessential Penthouse Loft In The Robert Watson Building. Once Featured In Canadian House & Home, This Beautiful Space Is Designed Striking The Perfect Balance Between Vintage Vibes And Modern Cool. The Combined Details - Dramatic 12Ft. Ceilings, Concrete Floors, Tall Windows, Antique Double Doors And Solid Brass Accents Throughout Create A Warm Ambience. The Large Den Easily Converts Into A 2nd Bedroom. Enjoy Enviable Views From The Sun Drenched 200+ Sq Ft Terrace Overlooking The Treetops Of Roncy Village And The Lake In The Horizon. Next To Sorauren Park. Quick Stroll To Shops, Restaurants And Cafes On Roncesvalles, Ttc. Includes: Parking, Locker, 200 Sq Ft Terrace, Fridge, Stove, Dishwasher, Washer & Dryer, All Elfs Excluding Large Kitchen Light Fixture Over Island.
Property Details
Size
Parking
Rooms
Living
16′6″ x 10′6″
Dining
Dining Room
Kitchen
16′6″ x 10′2″
Prim Bdrm
10′2″ x 18′4″
Den
12′4″ x 7′10″
Bathroom
9′3″ x 8′9″
Ownership Details
Ownership
Condo Policies
Taxes
Condo Fee
Source
Listing Brokerage
For Sale Nearby
Sold Nearby

- 2
- 2

- 900 - 999 Sq. Ft.
- 2
- 2

- 500 - 599 Sq. Ft.
- 1
- 1

- 1
- 1

- 1
- 2

- 600 - 699 Sq. Ft.
- 1
- 1

- 1
- 1

- 600 - 699 Sq. Ft.
- 1
- 1
Listing information provided in part by the Toronto Regional Real Estate Board for personal, non-commercial use by viewers of this site and may not be reproduced or redistributed. Copyright © TRREB. All rights reserved.
Information is deemed reliable but is not guaranteed accurate by TRREB®. The information provided herein must only be used by consumers that have a bona fide interest in the purchase, sale, or lease of real estate.








