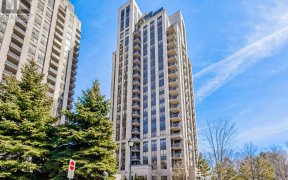


Rare Elegant Luxury Upgraded Corner Penthouse Suite w/ Three Views, In The Heart Of It All. Total 1510 Sqft W/Terrace & Balcony, 1274 Sqft Unit Plus 160 Sqft Open Terrace, plus 80 sq.ft Covered Balcony W/3 Separate Walkouts, 10 Ft Plaster Ceilings Throughout with 11ft Ceiling in Front Foyer . Amazing Views Facing Morning Sunrise in the...
Rare Elegant Luxury Upgraded Corner Penthouse Suite w/ Three Views, In The Heart Of It All. Total 1510 Sqft W/Terrace & Balcony, 1274 Sqft Unit Plus 160 Sqft Open Terrace, plus 80 sq.ft Covered Balcony W/3 Separate Walkouts, 10 Ft Plaster Ceilings Throughout with 11ft Ceiling in Front Foyer . Amazing Views Facing Morning Sunrise in the East, CN Tower Downtown Views And Incredible Breathtaking Sunsets. Open Concept W/Huge Kitchen Island & Tons Of Cabinets, White Marble throughout the kitchen, Liv Rm fireplace wall and Floor to Ceiling in bathrooms. 2 Side By Side Parking & Locker Near Elevator, Huge Floor to Ceiling Windows, Great Foyer, Shows Like A Model Home and Feels Like a House. On and Off the DVP within seconds, nice and quick for getting around. Premium Decking On Terrace and Balcony, Walnut Wide Plank Hardwood Flooring, Marble Tiles throughout. Can Purchase Additional Parking If Req, 10 Electric Car Charging Spaces in Underground Visitor Parking w/ Expansion Capability as needed.
Property Details
Size
Parking
Condo
Condo Amenities
Build
Heating & Cooling
Ownership Details
Ownership
Condo Policies
Taxes
Condo Fee
Source
Listing Brokerage
For Sale Nearby
Sold Nearby

- 1,400 - 1,599 Sq. Ft.
- 2
- 2

- 1,400 - 1,599 Sq. Ft.
- 2
- 2

- 900 - 1,099 Sq. Ft.
- 2
- 2

- 2
- 2

- 900 - 1,099 Sq. Ft.
- 2
- 2

- 3
- 2

- 2
- 2

- 2
- 2
Listing information provided in part by the Toronto Regional Real Estate Board for personal, non-commercial use by viewers of this site and may not be reproduced or redistributed. Copyright © TRREB. All rights reserved.
Information is deemed reliable but is not guaranteed accurate by TRREB®. The information provided herein must only be used by consumers that have a bona fide interest in the purchase, sale, or lease of real estate.








