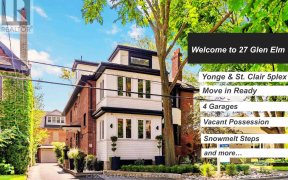


Impeccably Stylish Tommy Smythe Designed 2 Bedroom/2 Bathroom 944 Sq Ft (Floor Plans) Penthouse Suite In South East Corner Of Boutique Building At Yonge & St Clair. Design Continuity Throughout, Stunning Views From The Picture Windows, This Suite Also Boasts An Impressive (Approx 800 Square Foot) Private Rooftop Terrace Accessed Via A...
Impeccably Stylish Tommy Smythe Designed 2 Bedroom/2 Bathroom 944 Sq Ft (Floor Plans) Penthouse Suite In South East Corner Of Boutique Building At Yonge & St Clair. Design Continuity Throughout, Stunning Views From The Picture Windows, This Suite Also Boasts An Impressive (Approx 800 Square Foot) Private Rooftop Terrace Accessed Via A Spiral Staircase Which Is An Architectural Feature In Its Own Right. Ph02 Solves Your Desire For Easy "City" Living While Also Providing Outdoor Space You Never Thought You Would Find In A Condo! All Utilities (Except Cable/Internet And Property Taxes) Are Included In The Monthly Maintenance Fees. 2 Owned Parking Spots. Please See Fs For Full List Of Inclusions/Exclusions.
Property Details
Size
Parking
Rooms
Dining
19′3″ x 19′1″
Living
19′3″ x 19′1″
Kitchen
19′3″ x 19′1″
Prim Bdrm
13′10″ x 10′8″
2nd Br
13′5″ x 10′2″
Ownership Details
Ownership
Condo Policies
Taxes
Condo Fee
Source
Listing Brokerage
For Sale Nearby
Sold Nearby

- 1
- 1

- 1
- 1

- 1
- 1

- 2
- 2

- 900 - 999 Sq. Ft.
- 2
- 2

- 2
- 2

- 2
- 2

- 700 - 799 Sq. Ft.
- 1
- 1
Listing information provided in part by the Toronto Regional Real Estate Board for personal, non-commercial use by viewers of this site and may not be reproduced or redistributed. Copyright © TRREB. All rights reserved.
Information is deemed reliable but is not guaranteed accurate by TRREB®. The information provided herein must only be used by consumers that have a bona fide interest in the purchase, sale, or lease of real estate.








