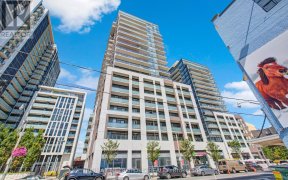
PH107 - 460 Adelaide St E
Adelaide St E, Downtown Toronto, Toronto, ON, M5A 0E7



Experience luxury living in this stunning 878 sq. ft. Furnished penthouse condo, boasting10-foot ceilings and an open-concept layout that exudes sophistication. This 2-bedroom, 2-full-bath residence features top-end appliances, an in-suite laundry room, and floor-to-ceiling windows that flood the space with natural light. Enjoy an array... Show More
Experience luxury living in this stunning 878 sq. ft. Furnished penthouse condo, boasting10-foot ceilings and an open-concept layout that exudes sophistication. This 2-bedroom, 2-full-bath residence features top-end appliances, an in-suite laundry room, and floor-to-ceiling windows that flood the space with natural light. Enjoy an array of upscale amenities, including a party room, fully equipped gym, sauna, concierge service, theatre room, and a rooftop terrace with BBQ area-perfect for entertaining. This unit also includes one parking spot, a storage locker, and an owned bike rack. Conveniently located near the Don Valley Parkway, public transit, the lake, and all everyday essential amenities, this penthouse unit offers the perfect blend of comfort, style, and urban convenience. (id:54626)
Property Details
Size
Parking
Condo Amenities
Heating & Cooling
Rooms
Primary Bedroom
12′6″ x 10′0″
Bedroom 2
8′11″ x 9′10″
Kitchen
9′1″ x 10′6″
Dining room
6′0″ x 8′0″
Living room
12′6″ x 11′1″
Bathroom
6′0″ x 8′0″
Ownership Details
Ownership
Condo Fee
Book A Private Showing
For Sale Nearby
Sold Nearby

- 951 Sq. Ft.
- 2
- 2

- 1

- 900 Sq. Ft.
- 1
- 1

- 662 Sq. Ft.
- 1
- 1

- 115 Sq. Ft.
- 1
- 1

- 1
- 1

- 600 - 699 Sq. Ft.
- 1
- 1

- 700 - 799 Sq. Ft.
- 2
- 2
The trademarks REALTOR®, REALTORS®, and the REALTOR® logo are controlled by The Canadian Real Estate Association (CREA) and identify real estate professionals who are members of CREA. The trademarks MLS®, Multiple Listing Service® and the associated logos are owned by CREA and identify the quality of services provided by real estate professionals who are members of CREA.








