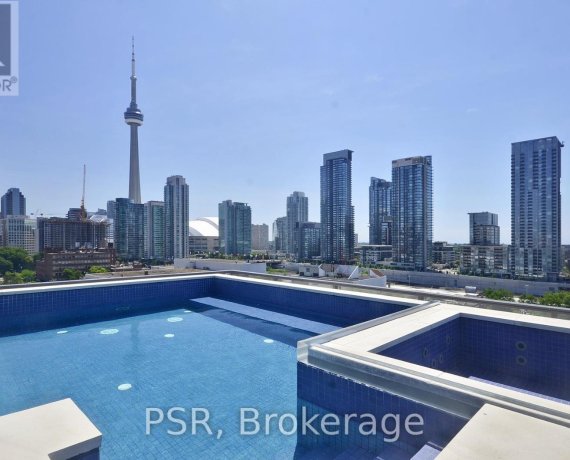
PH1001 - 500 Wellington Street W
Downtown Toronto, Toronto, ON, M5V 1E3



Experience Unparalleled Luxury In This Breathtaking 6,200 Sq. Ft. Penthouse, Designed To Perfection Including A Private 2,000 Sq. Ft. Rooftop Terrace, Complete With A Raised Glass Pool, Hot Tub, Outdoor Kitchen, And Unobstructed Panoramic City Views. Step Inside To Discover 10-Foot Smooth Ceilings, Floor-To-Ceiling Windows, And A Stunning... Show More
Experience Unparalleled Luxury In This Breathtaking 6,200 Sq. Ft. Penthouse, Designed To Perfection Including A Private 2,000 Sq. Ft. Rooftop Terrace, Complete With A Raised Glass Pool, Hot Tub, Outdoor Kitchen, And Unobstructed Panoramic City Views. Step Inside To Discover 10-Foot Smooth Ceilings, Floor-To-Ceiling Windows, And A Stunning Cornet Scavolini Kitchen. Wide-Plank Hardwood Floors Flow Throughout, Leading To An Elegant Wood-Burning Fireplace With A Marble Feature Wall. Access Your Private Sanctuary Via Two Exclusive Elevators, Ensuring Ultimate Privacy And Convenience. This Is Not Just A HomeIts A Statement Of Prestige, Elegance, And Sophistication At The Very Top Of Torontos Skyline.**EXTRAS**Sub Zero Pro Fridge/Freezer W Glass Door, Sub Zero Wine Fridge, Viking Gas Cook Top, Viking Microwave, Gaggenau Dishwasher, Double Thick Edged Marble Counter Tops, Closet Organizer, Outdoor Bbq Station. (id:54626)
Property Details
Size
Parking
Build
Heating & Cooling
Rooms
Living room
26′9″ x 37′10″
Dining room
26′9″ x 37′10″
Kitchen
22′12″ x 20′4″
Bedroom
20′0″ x 22′0″
Bedroom 2
12′0″ x 17′2″
Bedroom 3
10′0″ x 11′3″
Ownership Details
Ownership
Condo Fee
Book A Private Showing
For Sale Nearby
Sold Nearby

- 2,250 - 2,499 Sq. Ft.
- 2
- 3

- 1
- 1

- 1
- 1

- 1
- 1

- 600 - 699 Sq. Ft.
- 1
- 1

- 500 - 599 Sq. Ft.
- 1
- 1

- 500 - 599 Sq. Ft.
- 1
- 1

- 787 Sq. Ft.
- 1
- 1
The trademarks REALTOR®, REALTORS®, and the REALTOR® logo are controlled by The Canadian Real Estate Association (CREA) and identify real estate professionals who are members of CREA. The trademarks MLS®, Multiple Listing Service® and the associated logos are owned by CREA and identify the quality of services provided by real estate professionals who are members of CREA.








