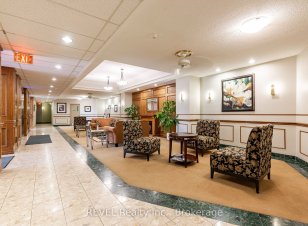
PH 4 - 7 Gale Crescent
Gale Crescent, Queenston, St. Catharines, ON, L2R 7M8



Perched high above with breathtaking views of the St. Catharines Golf and Country Club, this stunning 1,349 sq. ft. corner penthouse suite offers convenience and sophistication. Featuring 2 spacious bedrooms, 2 full bathrooms, and a large kitchen with ample storage, the home is bathed in natural light from the east and south-facing... Show More
Perched high above with breathtaking views of the St. Catharines Golf and Country Club, this stunning 1,349 sq. ft. corner penthouse suite offers convenience and sophistication. Featuring 2 spacious bedrooms, 2 full bathrooms, and a large kitchen with ample storage, the home is bathed in natural light from the east and south-facing windows. The open layout creates a warm and inviting atmosphere, a second living space is ideal for an office or additional sitting area. The primary suite offers two double closets and a private ensuite bathroom. With in-suite laundry, foyer with storage, extra storage room, and two underground parking spots, convenience is at your fingertips. The building offers resort-style amenities, including a year-round indoor pool and sauna, Exercise Room, Party Room, BBQ area, outdoor patio, and a workshop. Located in a prime area with a walk score of 94/100, you're steps away from shops, restaurants, the Performing Arts Centre, and the Meridian Centre. TWO underground parking spaces #52 and 20A. VACANT and easy to show.
Property Details
Size
Parking
Build
Heating & Cooling
Rooms
Foyer
5′4″ x 10′4″
Kitchen
9′3″ x 14′6″
Living Room
14′2″ x 16′4″
Dining Room
7′5″ x 14′2″
Sunroom
8′7″ x 23′2″
Primary Bedroom
12′11″ x 14′4″
Ownership Details
Ownership
Condo Policies
Taxes
Condo Fee
Source
Listing Brokerage
Book A Private Showing
For Sale Nearby
Sold Nearby

- 1,000 - 1,199 Sq. Ft.
- 2
- 2

- 1,000 - 1,199 Sq. Ft.
- 2
- 2

- 1,200 - 1,399 Sq. Ft.
- 3
- 2

- 1,000 - 1,199 Sq. Ft.
- 2
- 2

- 2
- 2

- 1,200 - 1,399 Sq. Ft.
- 2
- 2

- 1,200 - 1,399 Sq. Ft.
- 2
- 2

- 1,200 - 1,399 Sq. Ft.
- 2
- 2
Listing information provided in part by the Toronto Regional Real Estate Board for personal, non-commercial use by viewers of this site and may not be reproduced or redistributed. Copyright © TRREB. All rights reserved.
Information is deemed reliable but is not guaranteed accurate by TRREB®. The information provided herein must only be used by consumers that have a bona fide interest in the purchase, sale, or lease of real estate.







