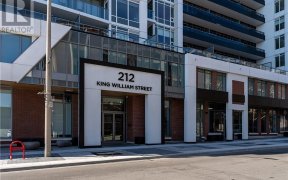
Ph 13 - 125 Wilson St
Wilson St, Downtown Hamilton, Hamilton, ON, L8R 1E2



Rare Find! Looking For A Stunning & Spacious Condo In The Heart Of Ancaster? Look No Further Than This Gorgeous Penthouse Unit In The Popular Stonegate Building! This Unit Offers An Open Concept Floor Plan Perfect For Entertaining. The Kitchen Offers Lots Of Cabinets, Counter Space & A Breakfast Bar. The Open Area Has A Wall Of Windows...
Rare Find! Looking For A Stunning & Spacious Condo In The Heart Of Ancaster? Look No Further Than This Gorgeous Penthouse Unit In The Popular Stonegate Building! This Unit Offers An Open Concept Floor Plan Perfect For Entertaining. The Kitchen Offers Lots Of Cabinets, Counter Space & A Breakfast Bar. The Open Area Has A Wall Of Windows Making This Unit Bright & Sunny. The Living Area Has Room For An Oversized Table & Tv Watching Area. The Den Has An Amazing View & Can Also Be Used As An Office Space Or Dining Room. A 4Pc Bathroom Completes This Unit. Hardwood Floors Throughout, In-Suite Laundry & Storage Plus An Oversized Balcony. The Gorgeous Lobby, Large Party Room & Gym Have Been Recently Updated. Large Patio W/ Gas Bbq Off The Party Room. Car Wash In The Parking Garage. Trillium Award Winning Landscaping. Small Pets Allowed - Refer To The Status Certificate For More Details. Close To All Amenities, Hwy 403 & Much More. Don't Miss Your Chance; These Rarely Come Up For Sale! S/S Fridge & Double Oven, White Dishwasher & B/I Microwave, Shelf In Bedroom, Garburator, All Light Fixtures, All Window Coverings, Garage Door Opener, Remote(S)
Property Details
Size
Parking
Build
Rooms
Foyer
Foyer
Kitchen
8′2″ x 13′5″
Dining
10′4″ x 5′6″
Living
10′11″ x 11′5″
Den
13′1″ x 8′0″
Prim Bdrm
17′7″ x 12′7″
Ownership Details
Ownership
Condo Policies
Taxes
Condo Fee
Source
Listing Brokerage
For Sale Nearby
Sold Nearby

- 2
- 2

- 1,600 - 1,799 Sq. Ft.
- 2
- 2

- 0 - 499 Sq. Ft.
- 1

- 1,100 - 1,500 Sq. Ft.
- 2
- 2

- 1,100 - 1,500 Sq. Ft.
- 3
- 2

- 1,500 - 2,000 Sq. Ft.
- 8
- 4

- 1,500 - 2,000 Sq. Ft.
- 4
- 2

- 2,000 - 2,500 Sq. Ft.
- 4
- 2
Listing information provided in part by the Toronto Regional Real Estate Board for personal, non-commercial use by viewers of this site and may not be reproduced or redistributed. Copyright © TRREB. All rights reserved.
Information is deemed reliable but is not guaranteed accurate by TRREB®. The information provided herein must only be used by consumers that have a bona fide interest in the purchase, sale, or lease of real estate.







