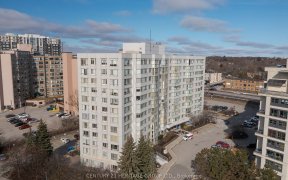


Exceptional Penthouse Living in Newmarket! Discover this stunning, freshly painted penthouse condominium, perfectly situated in the heart of Newmarket. Offering 2 spacious bedrooms, 1 bathroom, 1 designated parking space, and a private south-facing balcony, this sun-drenched home is an oasis of comfort and style. The open concept living...
Exceptional Penthouse Living in Newmarket! Discover this stunning, freshly painted penthouse condominium, perfectly situated in the heart of Newmarket. Offering 2 spacious bedrooms, 1 bathroom, 1 designated parking space, and a private south-facing balcony, this sun-drenched home is an oasis of comfort and style. The open concept living and dining area provides the ideal space to relax and entertain. Step out onto the balcony to enjoy breathtaking, unobstructed views. The modern kitchen is generously sized and equipped with stainless steel appliances, under-cabinet lighting, a chic tile backsplash, and a convenient center island - perfect for meal prep and casual dining. The primary bedroom features a spacious double closet and large window, while the second bedroom boasts a double-door closet and views of the balcony. This charming unit is perfect for first-time homebuyers and downsizers alike, offering the convenience of walking distance to local amenities. Enjoy quick access to transit, restaurants, shops, Southlake Hospital, Main Street Newmarket, and more. Opportunities like this don't come often - act quickly, this gem won't last! In-unit air conditioning, Open-concept Kitchen and Dining (rare for this building).
Property Details
Size
Parking
Condo
Condo Amenities
Build
Heating & Cooling
Rooms
Living
11′10″ x 21′4″
Dining
11′10″ x 8′1″
Kitchen
10′11″ x 8′1″
Prim Bdrm
10′1″ x 15′7″
2nd Br
9′10″ x 12′0″
Bathroom
7′3″ x 4′11″
Ownership Details
Ownership
Condo Policies
Taxes
Condo Fee
Source
Listing Brokerage
For Sale Nearby
Sold Nearby

- 2
- 1

- 900 - 999 Sq. Ft.
- 2
- 1

- 1
- 1

- 2
- 1

- 3
- 1

- 2
- 1

- 2
- 1

- 2
- 1
Listing information provided in part by the Toronto Regional Real Estate Board for personal, non-commercial use by viewers of this site and may not be reproduced or redistributed. Copyright © TRREB. All rights reserved.
Information is deemed reliable but is not guaranteed accurate by TRREB®. The information provided herein must only be used by consumers that have a bona fide interest in the purchase, sale, or lease of real estate.








