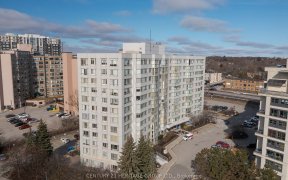


Penthouse Living with a View in convenient Central Newmarket! Fabulous Updated Condo Apt with 900 sq ft Open Concept Floorplan offers 2 spacious bedrooms with XL Double Closets, Renovated 4 piece bathroom, 1 designated parking space close to South entrance, 1 storage locker and a private covered balcony! The Open Concept living and dining...
Penthouse Living with a View in convenient Central Newmarket! Fabulous Updated Condo Apt with 900 sq ft Open Concept Floorplan offers 2 spacious bedrooms with XL Double Closets, Renovated 4 piece bathroom, 1 designated parking space close to South entrance, 1 storage locker and a private covered balcony! The Open Concept living and dining area with upgraded Hardwood Flooring provides an ideal space to relax and entertain. Walk out to Breathtaking Forested views and Relax on the Open Covered Balcony. The updated white kitchen is generously sized and equipped with Stainless Steel Appliances. Versatile Storage Rm/Office offers Multiple Uses and Dual Linen Closets (or Pantry) provide ample storage! This meticulously maintained unit is ideal for first-time homebuyers and downsizers. Walk to schools, shopping and amenities including: Southlake Hospital, Upper Canada Mall and Historic Main Street with shops, restaurants & lovely Fairy Lake. Well situated along the Viva public transit route & close to the GO Train station. Quick access to Highways 404 and 400! Secondary parking spots may be available for rent. Building offers On-site Property Management, On-site Laundry, Resident's Party/Meeting Room, Exercise Room/Gym & Bike Storage. Move in Ready! Washing Machine is portable - can be installed in kitchen instead of a dishwasher per Management. In-Building Laundry Facilities available. Heat and Hydro approx. $115/mth in winter months through NT Power
Property Details
Size
Parking
Condo
Condo Amenities
Build
Heating & Cooling
Rooms
Kitchen
8′2″ x 12′2″
Living
11′6″ x 12′2″
Dining
10′4″ x 12′2″
Prim Bdrm
9′10″ x 16′0″
2nd Br
10′5″ x 12′8″
Utility
4′4″ x 8′11″
Ownership Details
Ownership
Condo Policies
Taxes
Condo Fee
Source
Listing Brokerage
For Sale Nearby
Sold Nearby

- 2
- 1

- 2
- 1

- 2
- 1

- 2
- 1

- 1
- 1

- 1100 Sq. Ft.
- 3
- 1

- 1
- 1

- 900 Sq. Ft.
- 2
- 1
Listing information provided in part by the Toronto Regional Real Estate Board for personal, non-commercial use by viewers of this site and may not be reproduced or redistributed. Copyright © TRREB. All rights reserved.
Information is deemed reliable but is not guaranteed accurate by TRREB®. The information provided herein must only be used by consumers that have a bona fide interest in the purchase, sale, or lease of real estate.








