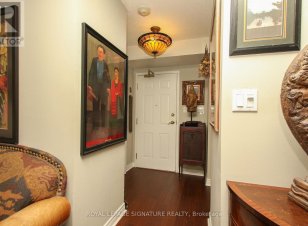
LC9 - 18 Concorde Pl
Concorde Pl, North York, Toronto, ON, M3C 3S6



Beautifully arranged and rarely available 906 sq.ft. condo . This Sterling model is 2 bedrooms, split design, and has a walkout to 515 sq ft. of private terrace, surrounded by cedars - greenery everywhere! There's an outdoor water hook-up and gardners help in the summer with your grass. Feels like a bungalow, with 2 exits, and nature... Show More
Beautifully arranged and rarely available 906 sq.ft. condo . This Sterling model is 2 bedrooms, split design, and has a walkout to 515 sq ft. of private terrace, surrounded by cedars - greenery everywhere! There's an outdoor water hook-up and gardners help in the summer with your grass. Feels like a bungalow, with 2 exits, and nature trails close by. Many updates and infinite charm here! Convenient parking spot on the same level. Excellent amenities include a tennis court, pool, gym, pool room, library, dog walk - pets allowed! Hop on the DVP - 10 minutes to downtown and 5 minutes to 401. TTC right there too. Shops of Don Mills and the Aga Khan Museum a short jaunt away. Surprise yourself by this unique building and unit! (id:54626)
Property Details
Size
Parking
Condo Amenities
Build
Heating & Cooling
Rooms
Living room
14′1″ x 20′12″
Dining room
14′1″ x 20′12″
Primary Bedroom
10′0″ x 14′11″
Bedroom 2
10′0″ x 8′11″
Kitchen
8′0″ x 10′0″
Laundry room
4′11″ x 5′10″
Ownership Details
Ownership
Condo Fee
Book A Private Showing
For Sale Nearby
Sold Nearby

- 1352 Sq. Ft.
- 2
- 2

- 2
- 2

- 1
- 1

- 2
- 2

- 2
- 2

- 1,400 - 1,599 Sq. Ft.
- 2
- 2

- 1,000 - 1,199 Sq. Ft.
- 2
- 2

- 1
- 1
The trademarks REALTOR®, REALTORS®, and the REALTOR® logo are controlled by The Canadian Real Estate Association (CREA) and identify real estate professionals who are members of CREA. The trademarks MLS®, Multiple Listing Service® and the associated logos are owned by CREA and identify the quality of services provided by real estate professionals who are members of CREA.








