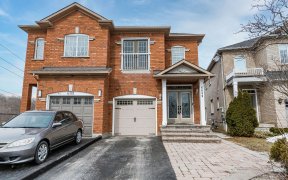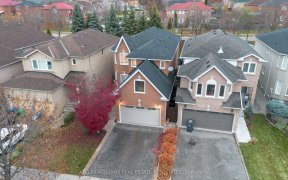
L5W1R8 - 6636 Opera Glass Crescent
Opera Glass Crescent, Meadowvale Village, Mississauga, ON, L5W 1R8



**Excellent Location! Well Kept 3Bedroom Freehold Townhome In The Meadowvale Village Mississauga, Double Doors Entrance W 14Ft Ceiling In Foyer & 9Ft Ceiling And Hardwood On Main Flr. Oak Staircase, Open Concept Kitchen/Breakfast Area W/Upgraded Kit Cabinets & Walk Out To Wooden Deck!!!** Finished Basement W/O To Patio & Access Into...
**Excellent Location! Well Kept 3Bedroom Freehold Townhome In The Meadowvale Village Mississauga, Double Doors Entrance W 14Ft Ceiling In Foyer & 9Ft Ceiling And Hardwood On Main Flr. Oak Staircase, Open Concept Kitchen/Breakfast Area W/Upgraded Kit Cabinets & Walk Out To Wooden Deck!!!** Finished Basement W/O To Patio & Access Into Garage From Inside House**Walk-Out To Back Yard**No Sidewalk**Close To Schools,Hwy401,403,407, Heartland Town Centre & Sq. One** *All Electrical Light Fixtures, Fridge, Stove(As Is), Washer, Range Hood, Central Air Conditioning, Window Coverings, Gas Bbq & Hookup On The Deck, Garage Door Opener & Remote, Security Camera, Fully Fence Backyard, Hot Water Tank Rental.
Property Details
Size
Parking
Rooms
Living
14′0″ x 15′7″
Kitchen
9′1″ x 8′11″
Breakfast
8′11″ x 12′7″
Prim Bdrm
10′4″ x 16′2″
2nd Br
9′7″ x 9′1″
3rd Br
8′7″ x 9′10″
Ownership Details
Ownership
Taxes
Source
Listing Brokerage
For Sale Nearby
Sold Nearby

- 3
- 3

- 1,500 - 2,000 Sq. Ft.
- 3
- 4

- 1,500 - 2,000 Sq. Ft.
- 3
- 4

- 1750 Sq. Ft.
- 5
- 10

- 1,500 - 2,000 Sq. Ft.
- 4
- 4

- 3
- 3

- 1442 Sq. Ft.
- 3
- 3

- 1,100 - 1,500 Sq. Ft.
- 3
- 4
Listing information provided in part by the Toronto Regional Real Estate Board for personal, non-commercial use by viewers of this site and may not be reproduced or redistributed. Copyright © TRREB. All rights reserved.
Information is deemed reliable but is not guaranteed accurate by TRREB®. The information provided herein must only be used by consumers that have a bona fide interest in the purchase, sale, or lease of real estate.







