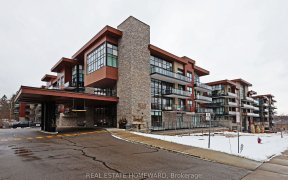


Don't compromise on convenience or outdoor space! This modern ground floor suite offers unmatched convenience featuring a spacious, oversized patio nestled in the lush courtyard gardens. For optimum accessibility, the suite is located on the same floor as both the storage locker and the parking space-no need for elevators. The southern...
Don't compromise on convenience or outdoor space! This modern ground floor suite offers unmatched convenience featuring a spacious, oversized patio nestled in the lush courtyard gardens. For optimum accessibility, the suite is located on the same floor as both the storage locker and the parking space-no need for elevators. The southern exposure bathes the suite with natural sunlight throughout the day, creating a bright and inviting atmosphere. Inside, the suite features engineered hardwood floors, 9ft smooth ceilings, quartz countertops, and stylish modern light fixtures. The contemporary kitchen is a chefs delight, equipped with built-in stainless-steel appliances. The open-concept design flows seamlessly from the living room to an expansive patio, perfect for entertaining or enjoying peaceful relaxation while overlooking the serene courtyard gardens. The spacious primary bedroom features a triple closet. A second triple closet at the main entrance provides plenty of storage. The versatile bonus den offers a great space for a home office, dining area, guest space, or cozy lounge. Beyond the luxurious interior, this suite is surrounded by lifestyle amenities including trendy restaurants and cafes. Just minutes away, the Clarkson GO Station offers a quick, stress free ride to Downtown TO. Major highways (403, 401, QEW) are easily accessible for seamless travel throughout the GTA. Outdoor enthusiasts can enjoy the nearby parks Jack Darling, Birchwood, and the expansive 12-kilometre Nine Creek Trail. The picturesque Lakeside Park and Lake Ontario are just a short distance away. This suite perfectly combines modern living, outdoor adventures, and everyday convenience. Book your visit today!
Property Details
Size
Parking
Condo
Build
Heating & Cooling
Rooms
Kitchen
9′8″ x 15′5″
Living
11′3″ x 12′2″
Br
9′3″ x 11′7″
Den
10′11″ x 8′0″
Bathroom
7′10″ x 4′11″
Ownership Details
Ownership
Condo Policies
Taxes
Condo Fee
Source
Listing Brokerage
For Sale Nearby
Sold Nearby

- 600 - 699 Sq. Ft.
- 1
- 1

- 1,200 - 1,399 Sq. Ft.
- 2
- 3

- 2
- 1

- 600 - 699 Sq. Ft.
- 1
- 1

- 700 - 799 Sq. Ft.
- 1
- 1

- 600 - 699 Sq. Ft.
- 1
- 1

- 1106 Sq. Ft.
- 2
- 2

- 700 - 799 Sq. Ft.
- 2
- 1
Listing information provided in part by the Toronto Regional Real Estate Board for personal, non-commercial use by viewers of this site and may not be reproduced or redistributed. Copyright © TRREB. All rights reserved.
Information is deemed reliable but is not guaranteed accurate by TRREB®. The information provided herein must only be used by consumers that have a bona fide interest in the purchase, sale, or lease of real estate.








