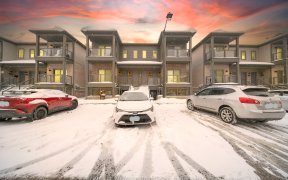
G - 243 Rachel Crescent
Rachel Crescent, Huron South, Kitchener, ON, N2R 0E2



~open House Sat & Sunday (4th & 5th, 2-4Pm~ )Welcome To 243-G Rachel Crescent Located In The Desirable Huron Park Neighborhood. This 2 Bedroom, 1 Bathroom Garden Level Bungalow Condo Features A Great Flow With An Open Concept Floor Plan And Large Primary Living Area. Highlights Of This Lovely Condo Include: Low Condo Fees, Neutral Colors,...
~open House Sat & Sunday (4th & 5th, 2-4Pm~ )Welcome To 243-G Rachel Crescent Located In The Desirable Huron Park Neighborhood. This 2 Bedroom, 1 Bathroom Garden Level Bungalow Condo Features A Great Flow With An Open Concept Floor Plan And Large Primary Living Area. Highlights Of This Lovely Condo Include: Low Condo Fees, Neutral Colors, Quality Laminate Throughout, Subway Tile Backsplash, All Appliances Included, In Suite Laundry & Outdoor Patio Area. Great Neighborhood Close To Schools, Shopping, Parks, Trails And Offering Easy Hwy Access.
Property Details
Size
Parking
Build
Rooms
Kitchen
10′4″ x 11′7″
Great Rm
12′6″ x 12′6″
Dining
8′9″ x 9′8″
Bathroom
Bathroom
Laundry
Laundry
Prim Bdrm
10′4″ x 13′3″
Ownership Details
Ownership
Condo Policies
Taxes
Condo Fee
Source
Listing Brokerage
For Sale Nearby
Sold Nearby

- 2
- 2

- 800 - 899 Sq. Ft.
- 2
- 2

- 800 - 899 Sq. Ft.
- 2
- 2

- 800 - 899 Sq. Ft.
- 2
- 1

- 900 - 999 Sq. Ft.
- 2
- 1

- 2
- 1

- 900 - 999 Sq. Ft.
- 2
- 2

- 1,000 - 1,199 Sq. Ft.
- 2
- 2
Listing information provided in part by the Toronto Regional Real Estate Board for personal, non-commercial use by viewers of this site and may not be reproduced or redistributed. Copyright © TRREB. All rights reserved.
Information is deemed reliable but is not guaranteed accurate by TRREB®. The information provided herein must only be used by consumers that have a bona fide interest in the purchase, sale, or lease of real estate.







