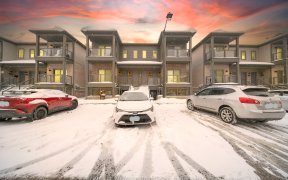
F - 242 Rachel Crescent
Rachel Crescent, Huron South, Kitchener, ON, N2R 1P7



Fantastic Opportunity To Own This Stunning Executive 2 Bedroom 1 Bath Condo With Low Condo Fees! This Is The Whitney " Bungalow" Model Which Includes An Above Grade Front Door And Porch As Well As A Large Rear Balcony Off The Master Bedroom! This Open Concept Layout Has Been Renovated In Style With Quality Upgrades Throughout! Bright And...
Fantastic Opportunity To Own This Stunning Executive 2 Bedroom 1 Bath Condo With Low Condo Fees! This Is The Whitney " Bungalow" Model Which Includes An Above Grade Front Door And Porch As Well As A Large Rear Balcony Off The Master Bedroom! This Open Concept Layout Has Been Renovated In Style With Quality Upgrades Throughout! Bright And Spacious Livingroom With Built In Shelving Leads To The Gourmet Kitchen With Convenient Movable Island, Granite Counter Tops, Contemporary Glass Backsplash And Stainless Steel Appliances! Upgraded Engineered Hardwood Flooring And 7 Inch Baseboards Throughout The Main Area And Newer High-End Laminate Flooring In The Bedrooms! Dreamy Master Bedroom With Walkout To Balcony And Large Closet With Built-In Organizer. Good Size Second Bedroom Perfect For A Bedroom Or Office Also Includes Built In Closet Organizer! Four-Piece Bathroom With Soaker Tub! In-Suite Laundry With Newer Washer/Dryer (2022). Upgraded Lighting Throughout With Stylish Glass Door Knobs, Central Air, Tankless Hot Water Heater, Reverse Osmosis! Quick Closing Available!! Great Location Close To Highway, Schools, Sunrise Shopping Centre, Williamsburg Plaza And Sobeys!! Shows Aaa!!
Property Details
Size
Parking
Build
Rooms
Bathroom
Bathroom
Laundry
Laundry
Living
40′8″ x 62′11″
Kitchen
37′4″ x 37′4″
Prim Bdrm
33′1″ x 36′5″
2nd Br
29′2″ x 33′2″
Ownership Details
Ownership
Condo Policies
Taxes
Condo Fee
Source
Listing Brokerage
For Sale Nearby
Sold Nearby

- 800 - 899 Sq. Ft.
- 2
- 1

- 2
- 1

- 2
- 1

- 1,000 - 1,199 Sq. Ft.
- 2
- 2

- 900 - 999 Sq. Ft.
- 2
- 1

- 900 - 999 Sq. Ft.
- 2
- 2

- 900 - 999 Sq. Ft.
- 2
- 2

- 2
- 2
Listing information provided in part by the Toronto Regional Real Estate Board for personal, non-commercial use by viewers of this site and may not be reproduced or redistributed. Copyright © TRREB. All rights reserved.
Information is deemed reliable but is not guaranteed accurate by TRREB®. The information provided herein must only be used by consumers that have a bona fide interest in the purchase, sale, or lease of real estate.







