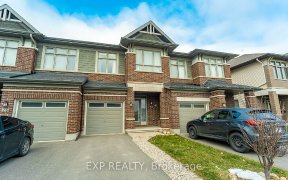
F - 1067 Beryl Private
Beryl Private, Riverside South - Leitrim, Ottawa, ON, K1V 2G9



Time to DOUBLE UP!! TWO bedroom, TWO bathroom, TWO parking spots + DEN. Gorgeous condo. This one is not to be missed with it's gorgeous hardwood floors in the living/dining and den, ceramic in the kitchen and bathrooms and cozy carpet in the bedrooms!! Upgraded kitchen cabinets and countertops, updated bathrooms, in-unit laundry ...it has...
Time to DOUBLE UP!! TWO bedroom, TWO bathroom, TWO parking spots + DEN. Gorgeous condo. This one is not to be missed with it's gorgeous hardwood floors in the living/dining and den, ceramic in the kitchen and bathrooms and cozy carpet in the bedrooms!! Upgraded kitchen cabinets and countertops, updated bathrooms, in-unit laundry ...it has it all. Beautifully maintained and bathed in natural light. Such a great floor plan! No grumpy chefs in that spacious kitchen!! Comfortably entertain for nice dinners and enjoy a drink on the balcony. Come visit and you'll fall in love. Discover this vibrant community where everything is at your fingertips!
Property Details
Size
Parking
Condo
Build
Heating & Cooling
Utilities
Rooms
Foyer
3′10″ x 10′5″
Living Rm
11′1″ x 11′6″
Dining Rm
8′9″ x 11′11″
Kitchen
7′1″ x 12′4″
Den
8′6″ x 10′0″
Bedroom
9′11″ x 10′10″
Ownership Details
Ownership
Condo Policies
Taxes
Condo Fee
Source
Listing Brokerage
For Sale Nearby
Sold Nearby

- 2
- 2

- 2
- 2

- 2
- 2

- 1200 Sq. Ft.
- 2
- 2

- 2
- 2

- 2
- 2

- 2
- 2

- 2
- 2
Listing information provided in part by the Ottawa Real Estate Board for personal, non-commercial use by viewers of this site and may not be reproduced or redistributed. Copyright © OREB. All rights reserved.
Information is deemed reliable but is not guaranteed accurate by OREB®. The information provided herein must only be used by consumers that have a bona fide interest in the purchase, sale, or lease of real estate.







