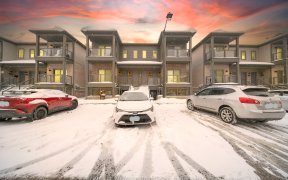
E - 1684 Fischer-Hallman Rd
Fischer-Hallman Rd, Huron South, Kitchener, ON, N2R 0H6



This Immaculate Stacked Townhouse Condo Boasts A Beautiful Modern Kitchen With Undermount Sink, New Backsplash, Black Faucet And Matching Hardware, Stainless Appliances And Beautiful Quartz Countertops! The Open Concept Design Flows Perfectly Between The Living And Dining Room, Which Is Excellent For Entertaining. As A Top Unit Facing...
This Immaculate Stacked Townhouse Condo Boasts A Beautiful Modern Kitchen With Undermount Sink, New Backsplash, Black Faucet And Matching Hardware, Stainless Appliances And Beautiful Quartz Countertops! The Open Concept Design Flows Perfectly Between The Living And Dining Room, Which Is Excellent For Entertaining. As A Top Unit Facing South-West, This Home Features A Large Balcony Offering Incredible Unobstructed Views Of The City And Of The Sunset. The Large Sliding Glass Door Floods The Home With Bright, Natural Light And Allows A Spectacular Breeze And When The Door Is Open! The Primary Bedroom Boasts A Deep Windowsill Adding To The Character Of The Room While The Primary Bath Is Located Just Outside The Bedrooms, Along With The Laundry And Utility Rooms For Added Convenience. The Second Bedroom Featuring A Second Balcony Offers So Much Flexibility For Its Use. Minutes From Conestoga College, The 401, Highway 8, Trails, Huron Natural Park, Schools, Shopping And Terrific Amenities.
Property Details
Size
Parking
Build
Rooms
Kitchen
8′11″ x 12′10″
Living
10′5″ x 11′10″
Dining
9′11″ x 7′10″
Bathroom
5′2″ x 6′5″
Br
11′3″ x 11′4″
2nd Br
9′10″ x 8′4″
Ownership Details
Ownership
Condo Policies
Taxes
Condo Fee
Source
Listing Brokerage
For Sale Nearby
Sold Nearby

- 2
- 2

- 800 - 899 Sq. Ft.
- 2
- 2

- 900 - 999 Sq. Ft.
- 2
- 1

- 900 - 999 Sq. Ft.
- 2
- 1

- 2
- 1

- 800 - 899 Sq. Ft.
- 2
- 1

- 1,000 - 1,199 Sq. Ft.
- 2
- 2

- 900 - 999 Sq. Ft.
- 2
- 2
Listing information provided in part by the Toronto Regional Real Estate Board for personal, non-commercial use by viewers of this site and may not be reproduced or redistributed. Copyright © TRREB. All rights reserved.
Information is deemed reliable but is not guaranteed accurate by TRREB®. The information provided herein must only be used by consumers that have a bona fide interest in the purchase, sale, or lease of real estate.







