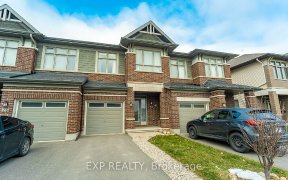
E - 1101 Beryl Private
Beryl Private, Riverside South - Leitrim, Ottawa, ON, K1V 2G9



Step into this chic 2-bedroom condo in Riverside South boasting an open concept living space with gleaming hardwood floors and custom-built entertainment wall with cozy electric fireplace. The kitchen features granite counters, under-mount sink, upgraded cabinets, island & pantry. Enjoy the ample patio off of the dining room with sliding...
Step into this chic 2-bedroom condo in Riverside South boasting an open concept living space with gleaming hardwood floors and custom-built entertainment wall with cozy electric fireplace. The kitchen features granite counters, under-mount sink, upgraded cabinets, island & pantry. Enjoy the ample patio off of the dining room with sliding door providing so much daylight to the entire living area. Indulge in the primary bedroom's 3-piece ensuite and walk-in closet, with quartz counters and undermount sinks dressing both bathrooms. Spacious second bedroom and full 4-piece bathroom. In-suite laundry, three parking spots and ample visitor parking add convenience to luxury. Great location close to elementary & high schools; Catholic and Public, restaurants, shopping, LRT and airport. Don't miss out!
Property Details
Size
Parking
Condo
Condo Amenities
Build
Heating & Cooling
Utilities
Rooms
Living Rm
10′10″ x 18′11″
Dining Rm
9′0″ x 11′7″
Kitchen
10′0″ x 11′7″
Primary Bedrm
10′7″ x 16′3″
Ensuite 3-Piece
Ensuite
Walk-In Closet
Other
Ownership Details
Ownership
Condo Policies
Taxes
Condo Fee
Source
Listing Brokerage
For Sale Nearby
Sold Nearby

- 1200 Sq. Ft.
- 2
- 2

- 2
- 2

- 2
- 2

- 2
- 2

- 2
- 2

- 2
- 2

- 2
- 2

- 2
- 2
Listing information provided in part by the Ottawa Real Estate Board for personal, non-commercial use by viewers of this site and may not be reproduced or redistributed. Copyright © OREB. All rights reserved.
Information is deemed reliable but is not guaranteed accurate by OREB®. The information provided herein must only be used by consumers that have a bona fide interest in the purchase, sale, or lease of real estate.







