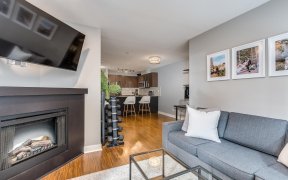
D311 - 8929 202 St
202 St, Langley, Langley District municipality, BC, V1M 0B4



Gorgeous 1 bedroom + den 714sf SE facing home facing the inner courtyard w/lots of trees. Fresh, clean home w/a covered balcony. Nice sized kitchen w/a breakfast bar, s/s appliances, granite countertops. Open layout w/your kitchen, dining room, living room w/electric fireplace. Nice sized bathroom and laundry area. The Grove - a sought... Show More
Gorgeous 1 bedroom + den 714sf SE facing home facing the inner courtyard w/lots of trees. Fresh, clean home w/a covered balcony. Nice sized kitchen w/a breakfast bar, s/s appliances, granite countertops. Open layout w/your kitchen, dining room, living room w/electric fireplace. Nice sized bathroom and laundry area. The Grove - a sought after gated complex in Walnut Grove - close to highway 1, golden ears bridge, transit. Tons of nature trails, shopping, restaurants, schools of all ages. 2 parking spots and a storage locker. 2 cats or 2 dogs or 1 of each. Enter from 88th gate. (id:54626)
Additional Media
View Additional Media
Property Details
Size
Parking
Condo Amenities
Build
Heating & Cooling
Utilities
Ownership Details
Ownership
Condo Fee
Book A Private Showing
For Sale Nearby
The trademarks REALTOR®, REALTORS®, and the REALTOR® logo are controlled by The Canadian Real Estate Association (CREA) and identify real estate professionals who are members of CREA. The trademarks MLS®, Multiple Listing Service® and the associated logos are owned by CREA and identify the quality of services provided by real estate professionals who are members of CREA.








