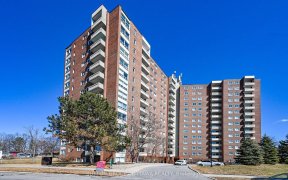


Welcome to this bright 3-bedroom townhouse (previously 4 bedrooms easily convertible back), where comfort, convenience, and nature come together beautifully. Step inside to a bright and airy eat-in kitchen, perfect for morning breakfasts bathed in natural light. At the rear of the main floor, the inviting living room opens onto your own...
Welcome to this bright 3-bedroom townhouse (previously 4 bedrooms easily convertible back), where comfort, convenience, and nature come together beautifully. Step inside to a bright and airy eat-in kitchen, perfect for morning breakfasts bathed in natural light. At the rear of the main floor, the inviting living room opens onto your own private outdoor retreat, a tranquil space to sip your coffee while soaking in views of lush greenery and mature trees. Upstairs, the spacious primary bedroom offers a relaxing escape, complemented by an updated main bathroom and two additional bedrooms. The lower level provides a versatile rec room, ready to be transformed into a home office, gym, or cozy media space, along with a convenient laundry area. Enjoy worry-free living with condo fees that cover heat, hydro, water/sewer, furnace, and hot water tank. This charming home offers the perfect blend of convenience and nature, located just minutes from top shopping destinations like Costco, St-Laurent Mall, and Gloucester Centre. You'll enjoy nearby parks, Pine View Golf Course, and scenic trails along the Ottawa River. Families appreciate the excellent schools, community centres, and libraries, while easy access to OC Transpo and the Blair LRT makes commuting a breeze. This home is a must-see! Schedule your visit today!
Property Details
Size
Parking
Build
Heating & Cooling
Ownership Details
Ownership
Condo Policies
Taxes
Condo Fee
Source
Listing Brokerage
For Sale Nearby
Sold Nearby

- 3
- 2

- 3
- 1

- 4
- 2

- 3
- 1

- 2
- 1

- 2
- 1

- 2
- 1

- 4
- 2
Listing information provided in part by the Toronto Regional Real Estate Board for personal, non-commercial use by viewers of this site and may not be reproduced or redistributed. Copyright © TRREB. All rights reserved.
Information is deemed reliable but is not guaranteed accurate by TRREB®. The information provided herein must only be used by consumers that have a bona fide interest in the purchase, sale, or lease of real estate.








