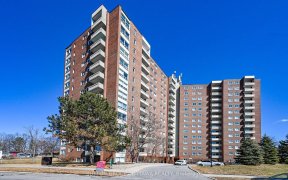


FREEHOLD Townhouse with single garage in desirable Beacon Hill South! Meticulous 2 bedroom, 2.5 bath Minto.
Pride of ownership prevails as you step through the front door which leads you into the lower level, with den including patio door to backyard, 2 piece bath, and garage access. The open concept second level boasts gleaming maple...
FREEHOLD Townhouse with single garage in desirable Beacon Hill South! Meticulous 2 bedroom, 2.5 bath Minto. Pride of ownership prevails as you step through the front door which leads you into the lower level, with den including patio door to backyard, 2 piece bath, and garage access. The open concept second level boasts gleaming maple hardwood floors throughout living and dining room, a large kitchen with extended cabinet wall and eating area, fireplace and balcony. The upper level features a primary bedroom with ensuite and wall to wall closet & 1 additional large bedroom with its own ensuite. Lower level provides tons of storage space. Walking distance to the Blair LRT and Transit Station. This property is close to all amenities, entertainment, CSIS, and only minutes away from downtown. A true turn key, a must see! Some photos have been virtually staged., Flooring: Hardwood, Flooring: Carpet W/W & Mixed, Flooring: Ceramic
Property Details
Size
Parking
Build
Heating & Cooling
Utilities
Rooms
Bathroom
6′9″ x 2′9″
Recreation
11′7″ x 17′1″
Dining Room
12′1″ x 7′6″
Dining Room
11′7″ x 12′4″
Kitchen
10′1″ x 9′0″
Living Room
10′10″ x 17′1″
Ownership Details
Ownership
Taxes
Source
Listing Brokerage
For Sale Nearby
Sold Nearby

- 2
- 3

- 2
- 2

- 3
- 3

- 3
- 3

- 3
- 3

- 3
- 3

- 3
- 3

- 3
- 3
Listing information provided in part by the Ottawa Real Estate Board for personal, non-commercial use by viewers of this site and may not be reproduced or redistributed. Copyright © OREB. All rights reserved.
Information is deemed reliable but is not guaranteed accurate by OREB®. The information provided herein must only be used by consumers that have a bona fide interest in the purchase, sale, or lease of real estate.








