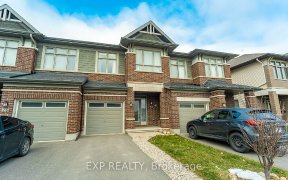
D - 1013 Beryl Private
Beryl Private, Riverside South - Leitrim, Ottawa, ON, K1V 2M4



2 PARKING SPOTS for this 2 bedroom + den condo with 2 full bathroom. Just shy of 1075 SF of tasteful finishings. First-level unit with dual entry from the front & back of the building. Bright living room overlooking the modernized kitchen with tile flooring and a breakfast bar, backsplash & stainless steel appliances. Pocket French doors...
2 PARKING SPOTS for this 2 bedroom + den condo with 2 full bathroom. Just shy of 1075 SF of tasteful finishings. First-level unit with dual entry from the front & back of the building. Bright living room overlooking the modernized kitchen with tile flooring and a breakfast bar, backsplash & stainless steel appliances. Pocket French doors lead to the den that can be used as a home office, study or eating area. In-unit laundry. Large-master bedroom with a 3 pc en-suite & walk-in closet, Bedroom 2 has a generous size with ample closet space. This condo is close to shopping, bus-stop, restaurants, and schools. As a final touch is a balcony for you to enjoy your morning coffee. Landscaping and snow clearing are taken care of. Just steps away from all comforts and conveniences. Rented at $1,900 + utilities till December 31, 2023.
Property Details
Size
Parking
Condo
Build
Heating & Cooling
Utilities
Rooms
Primary Bedrm
12′2″ x 13′1″
Bedroom
10′0″ x 11′0″
Den
9′0″ x 10′0″
Kitchen
9′3″ x 11′5″
Living Rm
11′9″ x 20′7″
Ownership Details
Ownership
Condo Policies
Taxes
Condo Fee
Source
Listing Brokerage
For Sale Nearby
Sold Nearby

- 2
- 2

- 2
- 2

- 2
- 2

- 2
- 2

- 2
- 2

- 1,200 - 1,399 Sq. Ft.
- 2
- 2

- 2
- 2

- 2
- 2
Listing information provided in part by the Ottawa Real Estate Board for personal, non-commercial use by viewers of this site and may not be reproduced or redistributed. Copyright © OREB. All rights reserved.
Information is deemed reliable but is not guaranteed accurate by OREB®. The information provided herein must only be used by consumers that have a bona fide interest in the purchase, sale, or lease of real estate.







