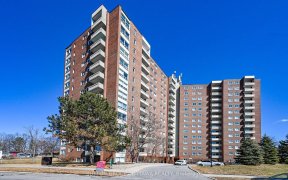


This lovely 3-bedroom and 2-bathroom townhouse was completely upgraded in the last 4 months and shows like a new unit. New wide plank laminate flooring is throughout, and new carpeting is on the two staircases. The entire unit, including inside the closets, was professionally painted. Included in the condo fees are Heat, Hydro and Water....
This lovely 3-bedroom and 2-bathroom townhouse was completely upgraded in the last 4 months and shows like a new unit. New wide plank laminate flooring is throughout, and new carpeting is on the two staircases. The entire unit, including inside the closets, was professionally painted. Included in the condo fees are Heat, Hydro and Water. The new furnace (Nov 2024) and the HWT belong to the condominium and are maintained and serviced annually. The main floor offers a sun-filled kitchen open to the dining room, and the living room overlooks the fenced backyard. The 2nd floor has a large master bedroom, two additional bedrooms and a fully updated bathroom. The finished basement offers a Rec Room with new wide plank laminate flooring, a new 2-piece bathroom and a laundry. Close to public transit, shopping and many other amenities.
Property Details
Size
Parking
Build
Heating & Cooling
Ownership Details
Ownership
Condo Policies
Taxes
Condo Fee
Source
Listing Brokerage
For Sale Nearby
Sold Nearby

- 3
- 2

- 3
- 2

- 3
- 3

- 3
- 3

- 3
- 2

- 3
- 2

- 1626 Sq. Ft.
- 3
- 2

- 4
- 2
Listing information provided in part by the Toronto Regional Real Estate Board for personal, non-commercial use by viewers of this site and may not be reproduced or redistributed. Copyright © TRREB. All rights reserved.
Information is deemed reliable but is not guaranteed accurate by TRREB®. The information provided herein must only be used by consumers that have a bona fide interest in the purchase, sale, or lease of real estate.








