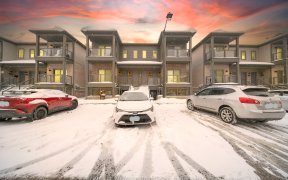
C-24 - 24 Sienna St
Sienna St, Huron South, Kitchener, ON, N2R 1P7



This Beautiful Townhome With Low Condo Fees. Offers A Modern & Bright Open-Plan Living Space Including 2 Balconies And A Premium Parking Spot. The Main Level Features: Entry Closet, Powder Room, Living And Dining Area Having Access To The Balcony And Kitchen With Pantry Storage & All Stainless-Steel Appliances. The Upper Level Offers 2...
This Beautiful Townhome With Low Condo Fees. Offers A Modern & Bright Open-Plan Living Space Including 2 Balconies And A Premium Parking Spot. The Main Level Features: Entry Closet, Powder Room, Living And Dining Area Having Access To The Balcony And Kitchen With Pantry Storage & All Stainless-Steel Appliances. The Upper Level Offers 2 Bedrooms Including A Spacious Master Bedroom With Access To Its Own Balcony, Full Bathroom With Quality Finishes And A Brand-New Stackable Laundry Unit. Additional Features Include: Tinted Privacy Windows, Front Door Security Camera, Smart Switches And Smart Thermostat. Conveniently Located To Shopping, Highway Access, Schools, Walking Trails, And More. Rental Item Tankless Water Heater.
Property Details
Size
Parking
Build
Rooms
Kitchen
11′0″ x 11′0″
Dining
10′0″ x 7′11″
Living
Living Room
Prim Bdrm
12′0″ x 9′1″
2nd Br
8′0″ x 6′11″
Laundry
8′0″ x 7′1″
Ownership Details
Ownership
Condo Policies
Taxes
Condo Fee
Source
Listing Brokerage
For Sale Nearby
Sold Nearby

- 1,000 - 1,199 Sq. Ft.
- 2
- 2

- 2
- 1

- 900 - 999 Sq. Ft.
- 2
- 1

- 800 - 899 Sq. Ft.
- 2
- 1

- 800 - 899 Sq. Ft.
- 2
- 1

- 2
- 1

- 900 - 999 Sq. Ft.
- 2
- 1

- 2
- 2
Listing information provided in part by the Toronto Regional Real Estate Board for personal, non-commercial use by viewers of this site and may not be reproduced or redistributed. Copyright © TRREB. All rights reserved.
Information is deemed reliable but is not guaranteed accurate by TRREB®. The information provided herein must only be used by consumers that have a bona fide interest in the purchase, sale, or lease of real estate.







